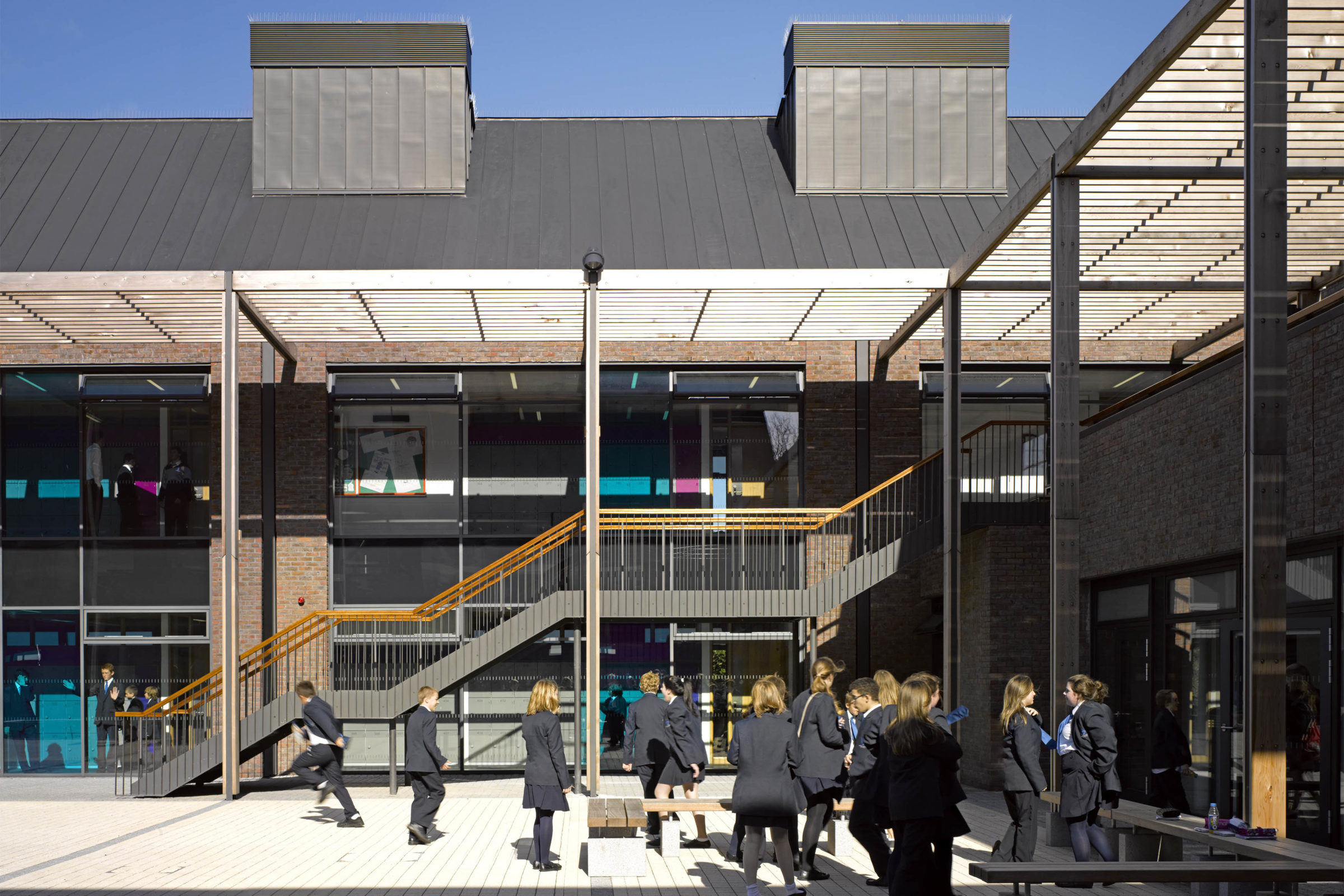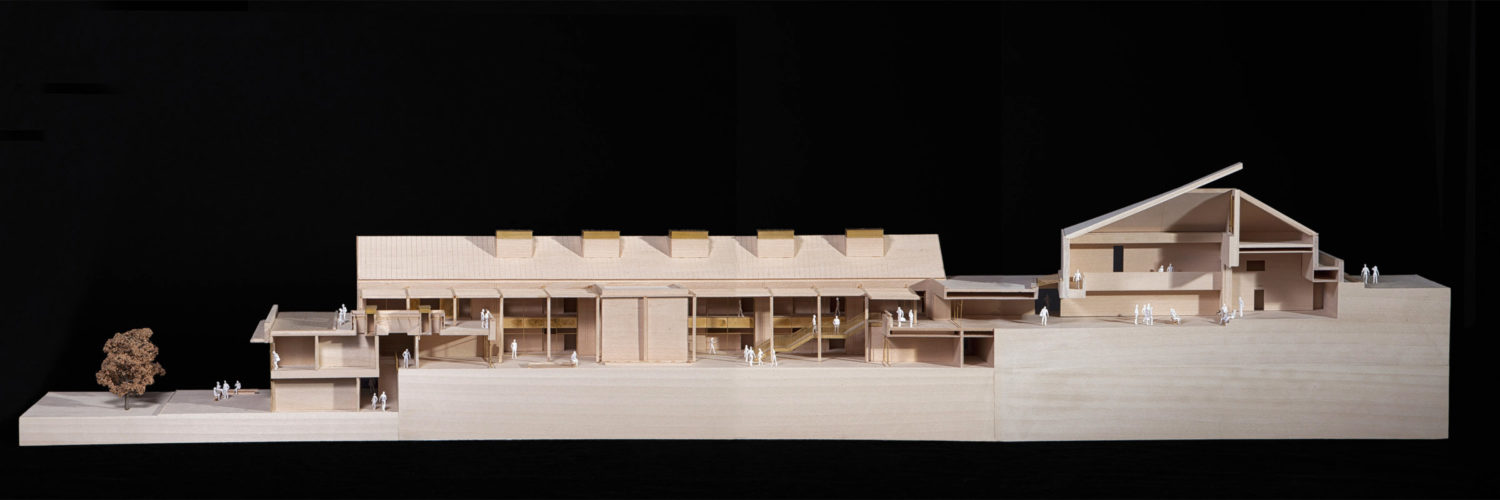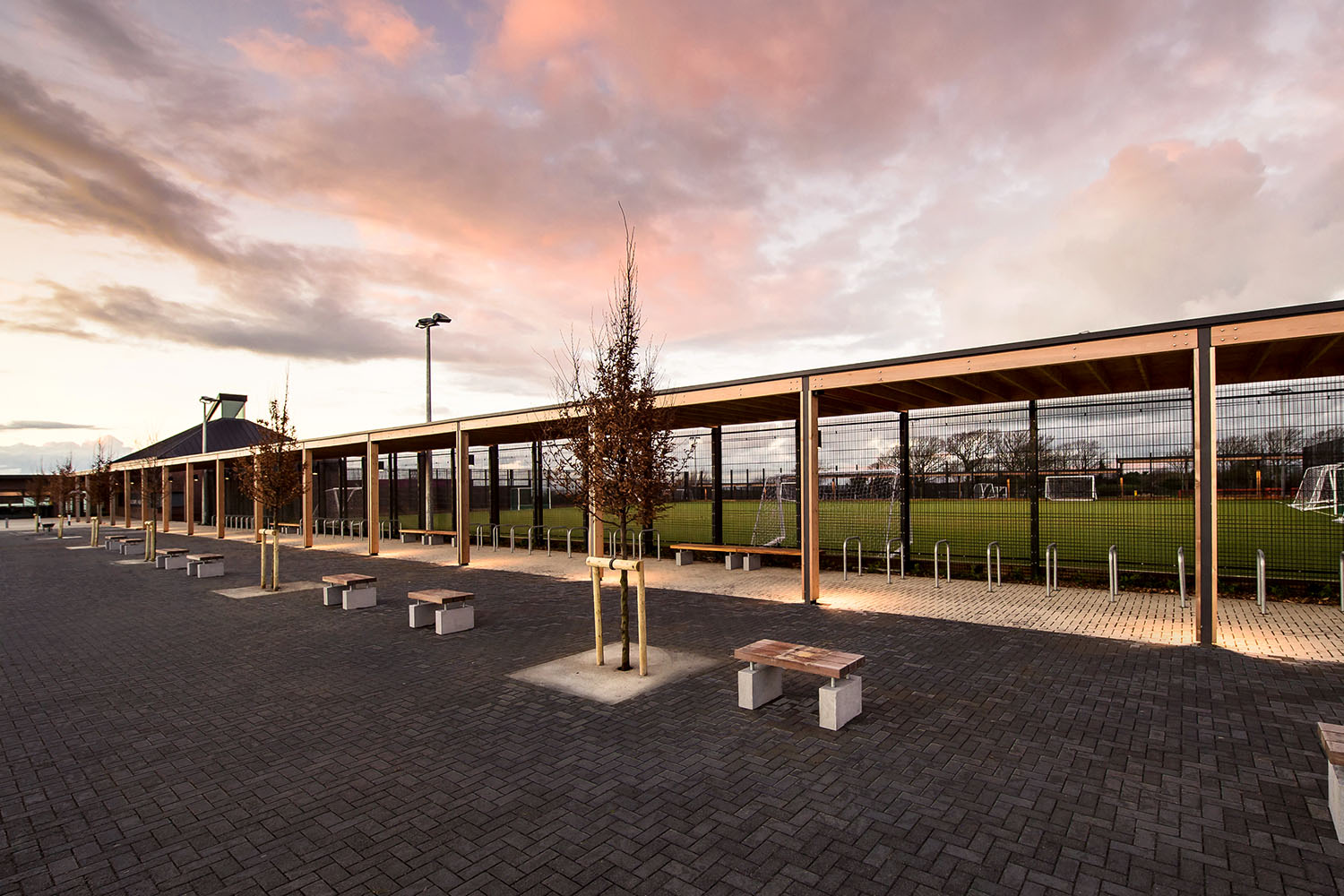
Les Beaucamps High School
- location:
- Guernsey
- client:
- Les Beaucamps High School
- role:
- Architecture
- sector:
- Education
- value:
- £20.5m
- status:
- Completed 2012
A sloping site, offering terraced floorplans linked by internal and external courtyards
Won in limited competition in 2003, this new secondary school for SED sits on the site of the existing campus. Designed for minimal disruption, the existing school curriculum was able to continue uninterrupted whilst the new school was built over two phases.
The design settles into a sloping site, offering terraced floorplans linked by internal and external courtyards and strong landscape treatment. This school represents an evolution in exemplar school design, first developed by the directors in two new schools in Jersey in the 1990’s.




The architects have taken a difficult design challenge: a school on a site with a twelve metre change of level, and have crafted a complex yet coherent architectural whole. The exterior of the building adopts a neutral palette, browny brick and dark zinc roofs and chimneys. The effect is to dissolve a quite large building when seen from a distance. Closer to it unfolds as a carefully choreographed architectural experience wherein the sum of the parts is greater than the whole. It is a building to be experienced rather than looked at, providing an exemplar for school procurement and provision that puts most current UK practice to shame.
RIBA Awards Citation 2013, Les Beaucamps High School


The Brief
Awards
RIBA Award, Regional South, Winner
2013
RIBA Award, Regional Client of the Year, Winner
2013
Civic Trust Award, Winner
2014
Guernsey Design Award, Winner
2014
The States Education Department’s brief was to provide a teaching environment for 660 students on a site where the existing school building had to remain in operation during construction.
Educationally a courtyard arrangement was briefed to give benefits including a safe inclusive environment, subliminal way-finding, better control of environments for management, teaching and wellbeing as well as the obvious environmental benefits of natural light, natural ventilation and protected space. As well as providing excellent teaching rooms, particular attention was to be given to the external areas between buildings, circulation and social space.
In addition to the school building, which is located on the sloping site overlooking spectacular sea views of Cobo Bay to the West. A separate sports building to the East, is to include a swimming pool, sports hall and gymnasium. The two buildings are connected by a covered link and sit either side of the sports pitches and a central Multi-Use Games Area. The project was split into two construction phases, the School Building and the Sports Building.




Design Approach
Design Team
- structural engineer:
- Peter Brett
- fire consultant:
- Ramboll Safe
- acoustic consultant:
- Hoare Lea
- landscape consultant:
- UBU
- furniture consultant:
- British Thornton
Attention has been paid to the overall design of the building to minimise energy consumption and improve the internal environment within the school. This has been achieved through the following design principles:
- Natural ventilation
- Thermal mass
- Natural daylighting
- Air source heat pumps
- Solar hot water heating
- Heat recovery Rainwater collection
- Promotion of cycling
- Awareness of energy use
I think it surpasses expectations in terms of space we now have, …and it has got character too. It has an intimate feel and I think it is a credit to the architects.
Head Teacher Peter Le Cheminant


