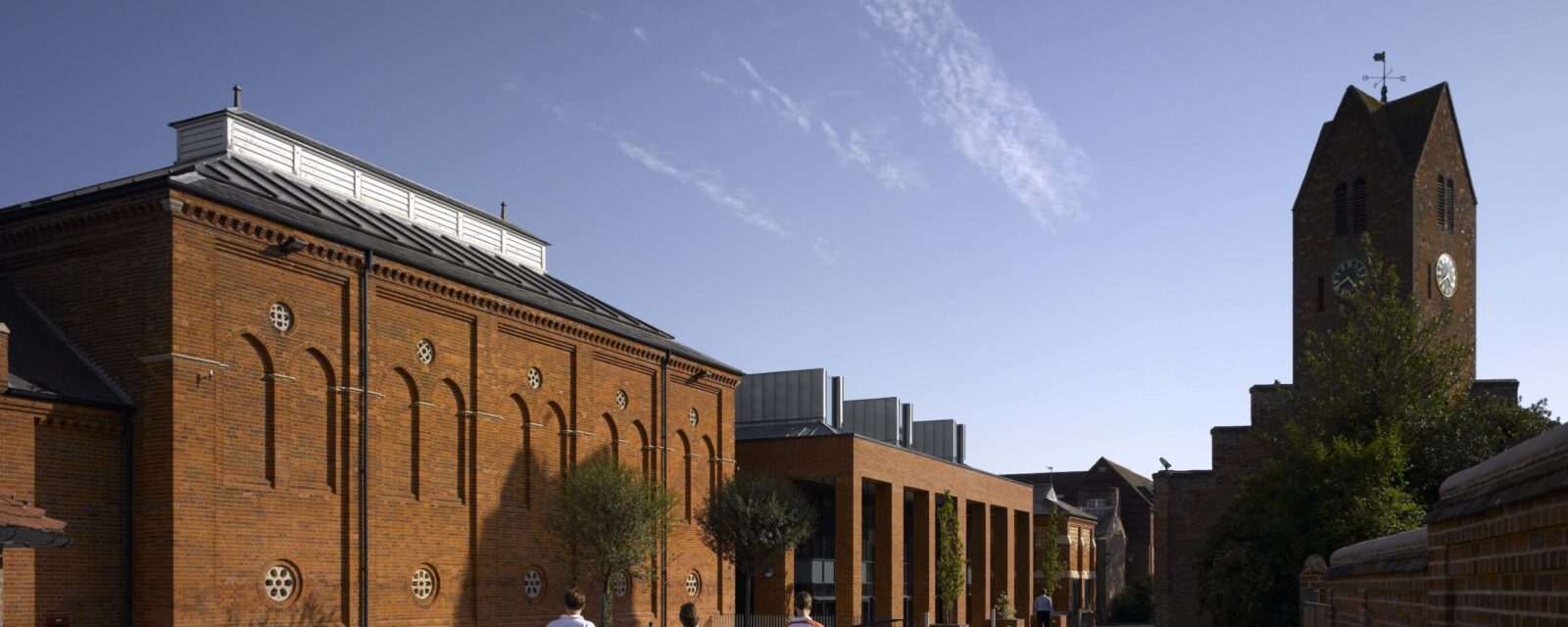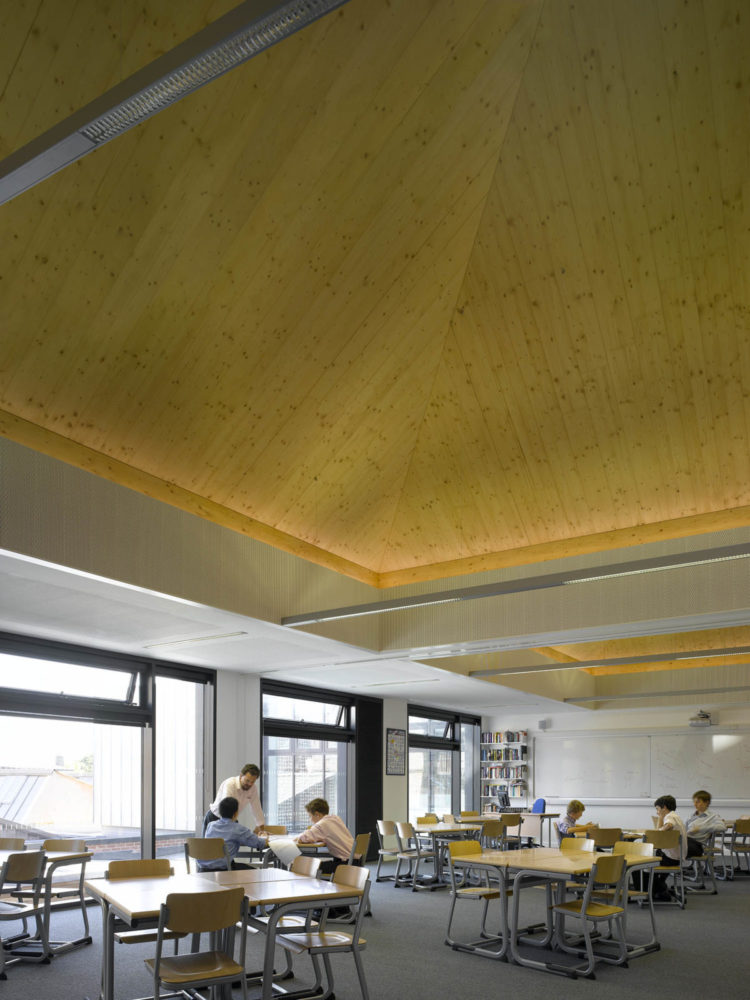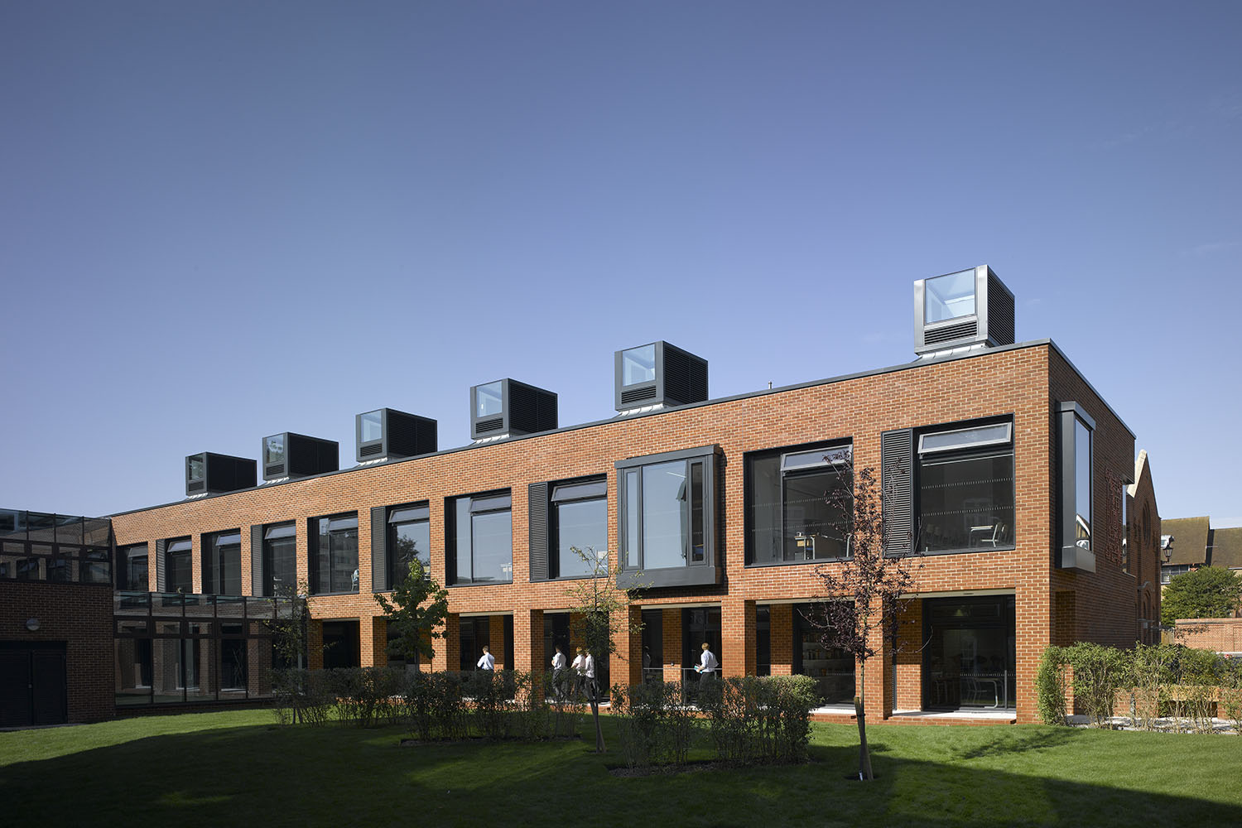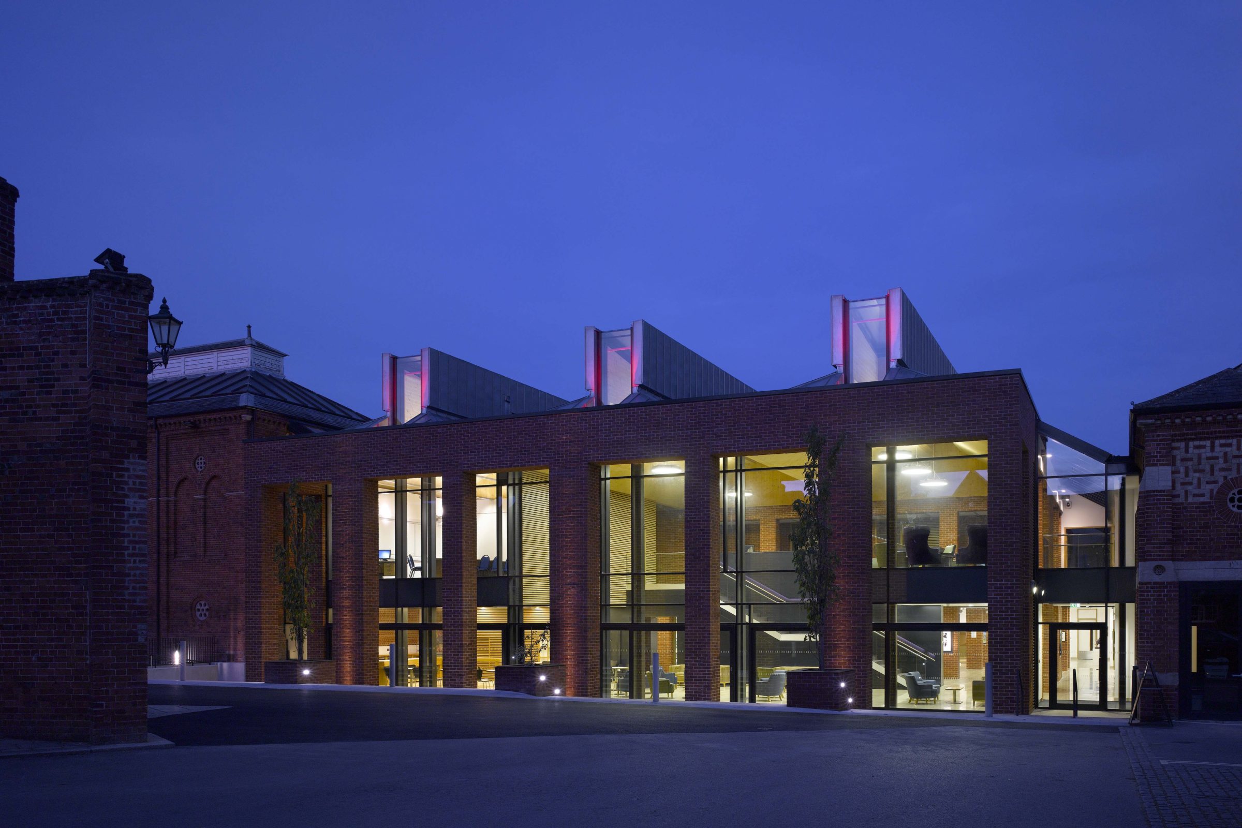
Radley College, Clocktower Court
- location:
- Abingdon
- client:
- Radley College
- role:
- Architecture
- sector:
- Education
- value:
- 4.2m
- status:
- Completed 2011
A building of a timeless quality, which sits and functions in harmony with its neighbouring buildings
In December 2009, Radley College approached Design Engine to join a shortlist of six practices in competition for their new teaching/social and art gallery complex on the Clock Tower Court site, within the heart of the campus.
Design Engine’s winning scheme consists of ten history and politics classrooms, a social centre and café and extended art teaching facilities including a new double-height gallery.
The architecture of this £4.2 million scheme not only has to reconcile the numerous existing buildings that surround the site, including the Grade 2 Listed rackets court, but it also has to provide fluid connections internally between these buildings of varying internal floor heights. A key consideration was to achieve a building of a timeless quality, which sits and functions in harmony with its neighbouring buildings.
The design is principally of brick with zinc roofs and ventilation towers to facilitate natural ventilation throughout. The colonnades to both Clock Tower Court and the green area facing H-Social (a boarding house) are important features which are intended to order the buildings appearance by borrowing the structural grid dimensions from the adjacent rackets court whilst also providing much needed areas of covered external circulation.



The Brief
Awards
Civic Trust Award, Winner
2014
RIBA Award, Regional South, Winner
2014
Oxford Preservation Trust Award, Winner
2014
Wood Award, Shortlist
2014
Radley College is situated between Kennington and Abingdon on the eastern edge of Radley Village and commands views across South-West Oxfordshire. Established in 1847 by the Rev. William Sewell, it now accommodates up to 684 boys.
This project represents a significant milestone for Radley College as it addresses a number of important operational issues that have existed for some time. In addition, the College identified a number of space needs for both teaching and social accommodation for the school. Ten new teaching classrooms were required to enable the subjects of history and politics to be taught ‘under one roof’. This addressed the shortages of dedicated classrooms, where previously multiple use classrooms were relied upon leading to significant timetabling problems.
Radley College has a prolific art department whose expansion needed to include a new gallery (The Sewell Gallery) and additional space was required to provide secure display and storage of the boys’ artwork during and after assessment. The secure gallery also enables high profile and important artists to show their work.
A new social space was required as a much-needed place for the boys to relax and meet outside of the confines of their boarding houses or ‘socials’, where space of this nature is limited. The new social space will also be a place where College staff can receive parents of the boys and where parents can meet with their children in both open and private environments. The café will offer users light refreshments during the day and at times when the main dining facility is not accessible.




Design Team
- structural engineer:
- Campbell Reith
- fire consultant:
- Arrowbrook Fire Consultants
- acoustic consultant:
- English Cogger Partnership
This is a modern reinterpretation of the Victorian redbrick tradition, and it is handled with due deference to the scale of its surroundings. It is intelligent and unfussy…
Hugh Pearman, The RIBA Journal, December 2013