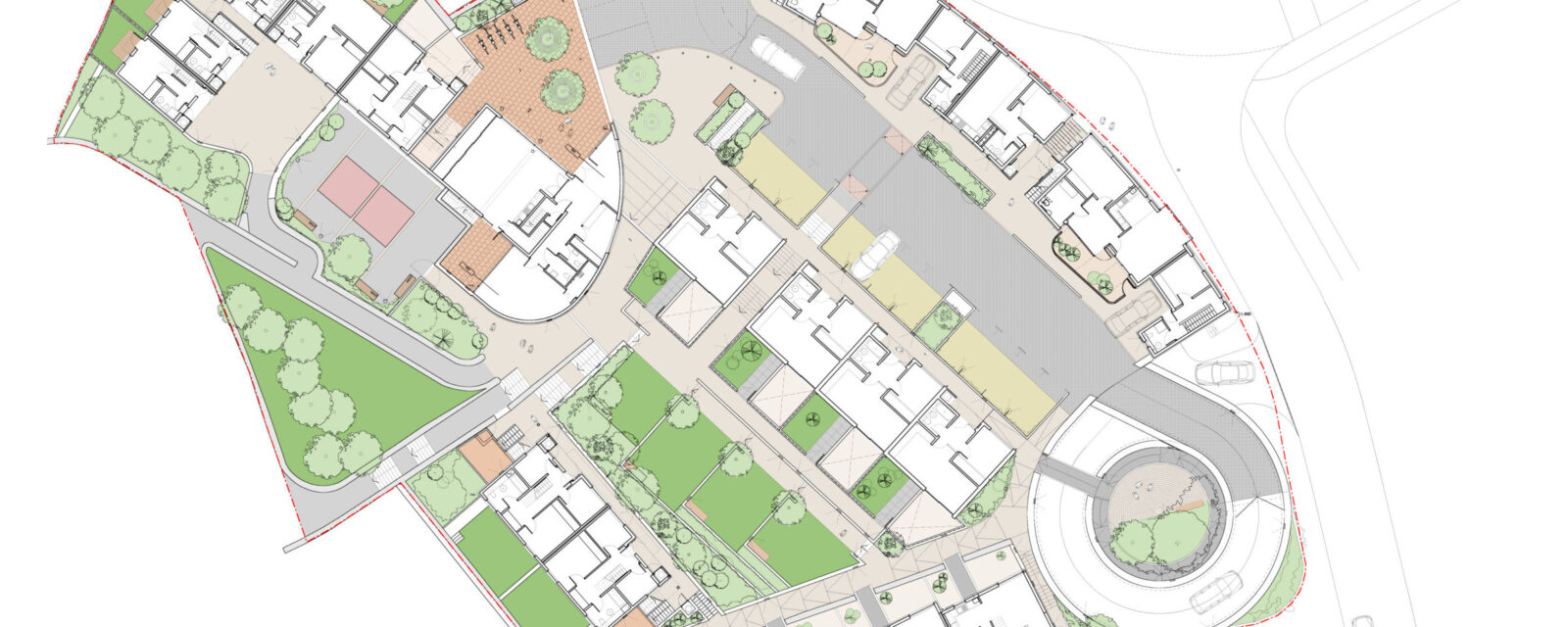
Roseville Masterplan
- location:
- Guernsey
- client:
- Guernsey Housing Association
- role:
- Architecture
- sector:
- Residential
- value:
- £5.2m
- status:
- Completed 2006
Set into a granite hillside overlooking the sea, this scheme is arranged on existing natural contours
Set into a granite hillside overlooking the sea, this scheme of 37 new housing units and community buildings are arranged on existing natural contours. Efficient landscaped car parking courts for the whole site are designed on two levels at the foot of the site: one below ground and one at grade.
Pedestrian routes through the site weave between residential buildings via existing vanells, steps and ramps between semi-public courtyards. Each house or apartment benefits from a small dedicated garden or balcony to complete the hierarchy of public, semi-public and private realms.
