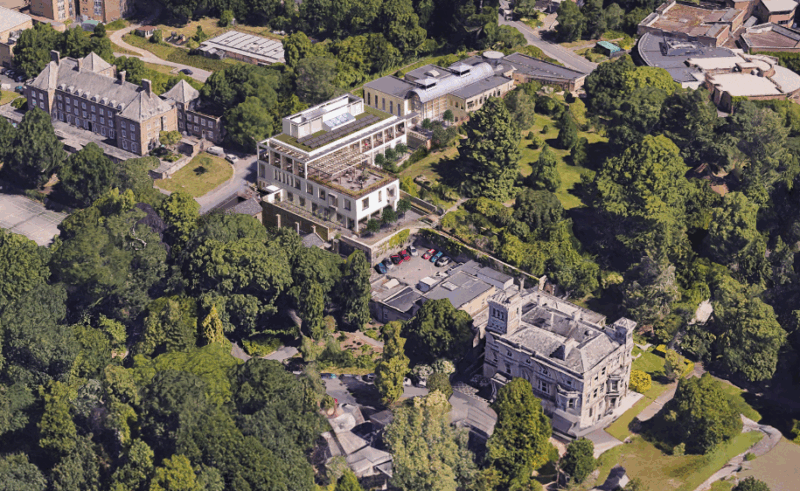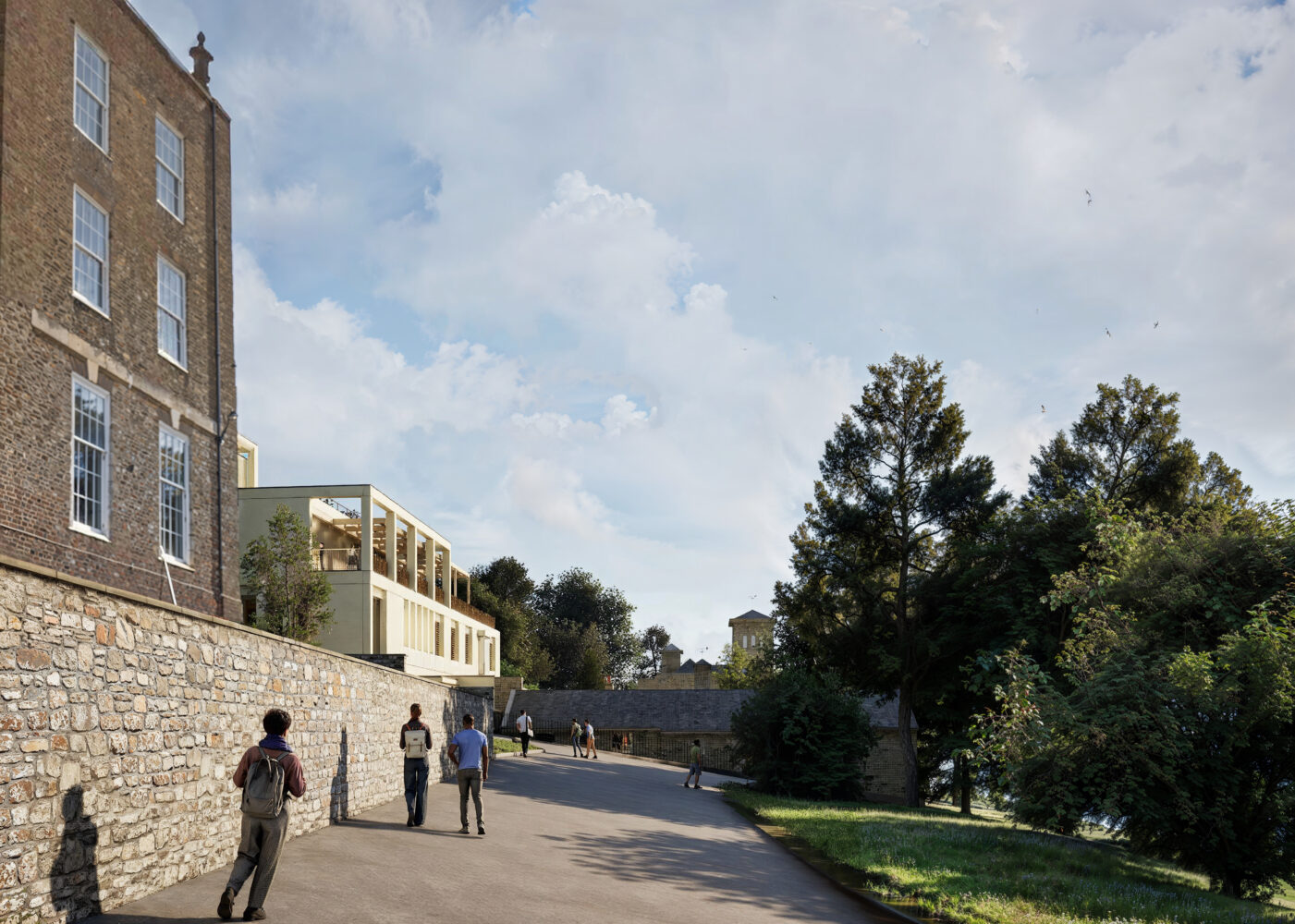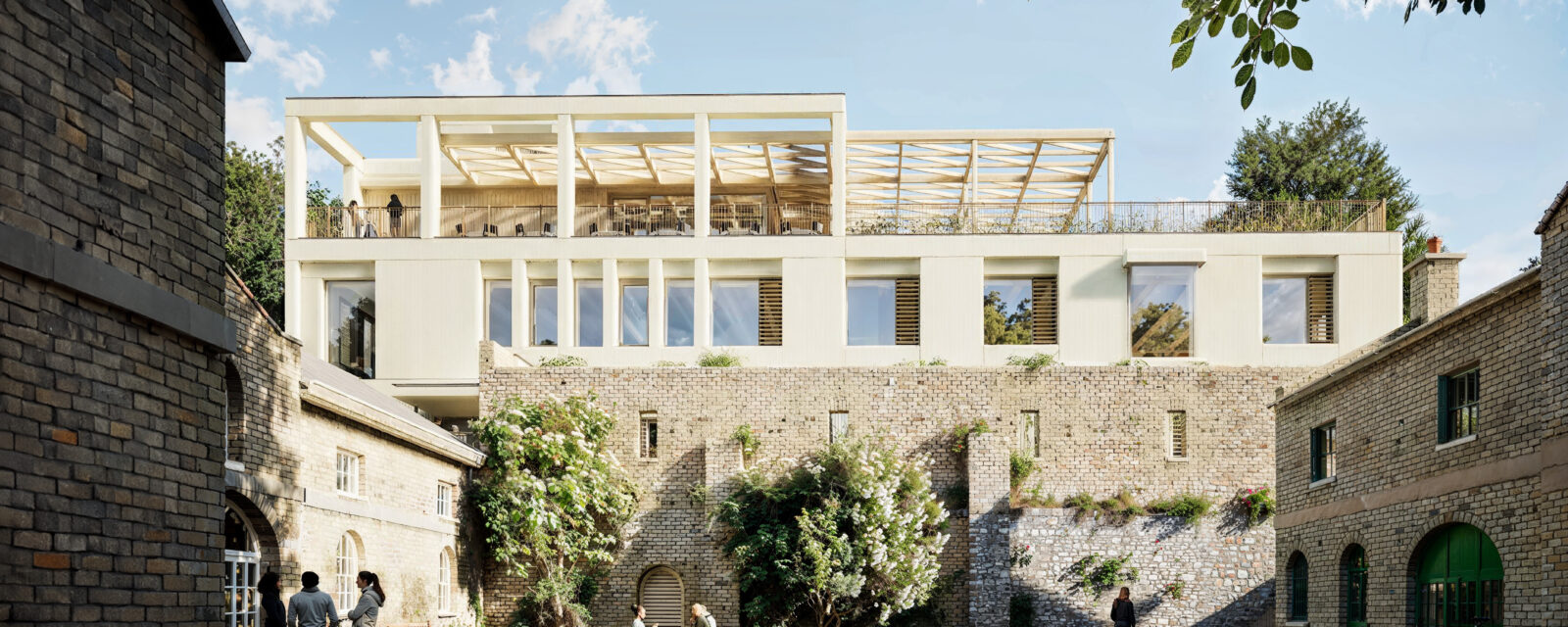
Al Qasimi Building
- location:
- Streatham Campus, Exeter
- client:
- University of Exeter
- role:
- ArchitectureInteriorsLead Designer
- sector:
- Education
- value:
- £30 million
- status:
- Planning
The Al Qasimi project comprises a highly ambitious research and learning building for the University of Exeter. It combines a complex aspirational brief, a challenging site and sensitive heritage context with a holistic approach to sustainability.
Following a 2021 competition, Design Engine Architects were appointed to develop the Al Qasimi project in 2023 for the University of Exeter. The project stems from a highly aspirational brief, intended to support the university’s “Greener, Fairer, Healthier” 2030 Vision for its future.
The project also builds on a formidable reputation of delivering impactful research across the United Nations Sustainable Development Goals (SDGs). Design Engine worked closely with university stakeholders to carefully develop agreed thematic areas, facility requirements, design principles and then proposals
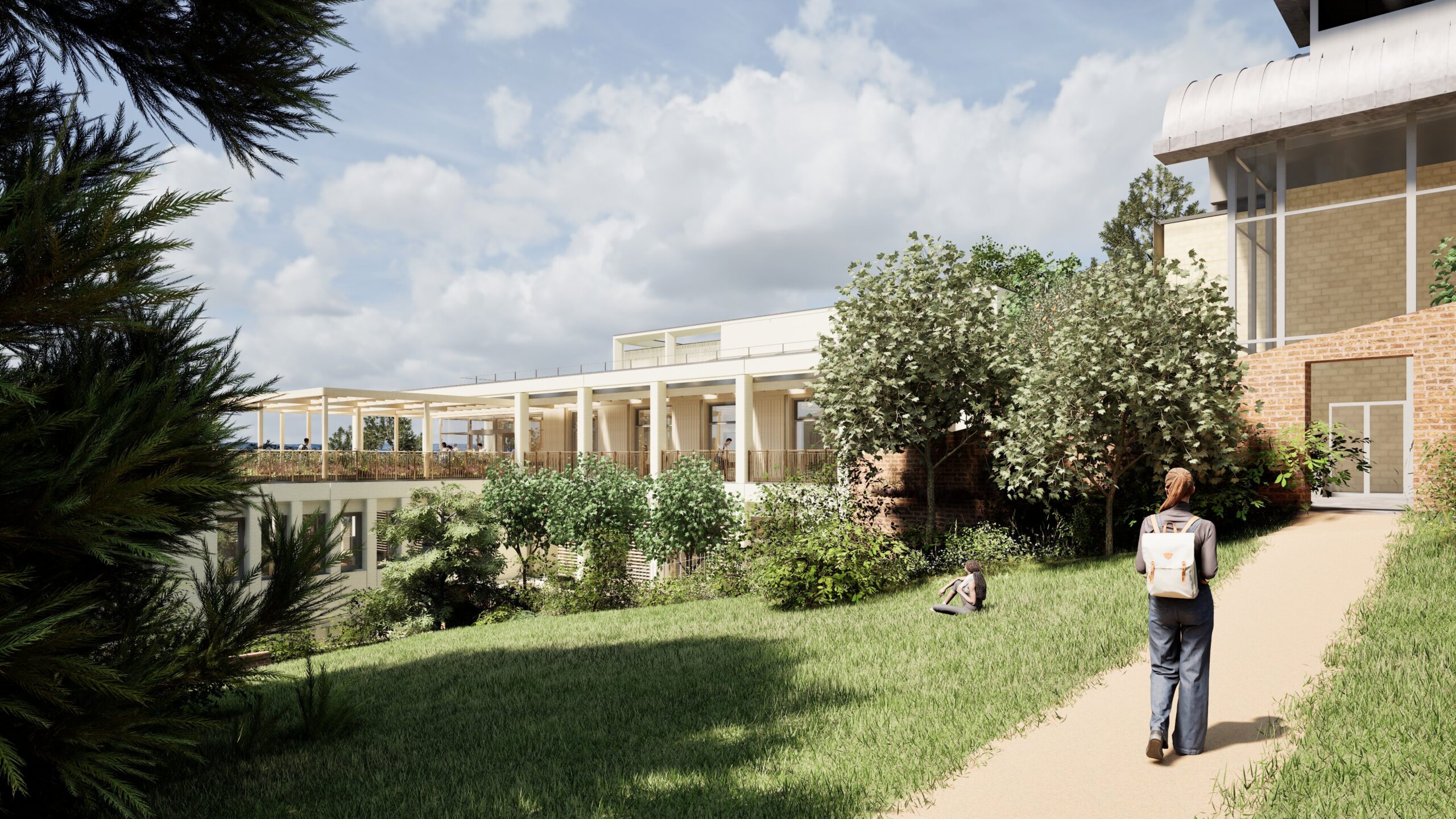
Celebrating diversity, interconnectivity & sustainability
Design Team
- project manager:
- Jones Lang Lasalle
- structural engineer:
- ARUP
- fire consultant:
- ARUP
- acoustic consultant:
- ARUP
- lighting consultant:
- ARUP
- landscape consultant:
- ARUP
- planning consultant:
- Avalon Planning
Bringing together all three university faculties, the building will be a centre for collaborative research, learning and experience connected to the SDGs and focused on the global south. Reflecting this, the building is designed to be visibly open, connected and welcoming to a diverse community including international partners, as well as staff and students.
Supporting the Exeter university’s academic and 2030 visions, the project targets ambitious sustainability, requiring a balance of wide range of criteria.which the design looks to celebrate.
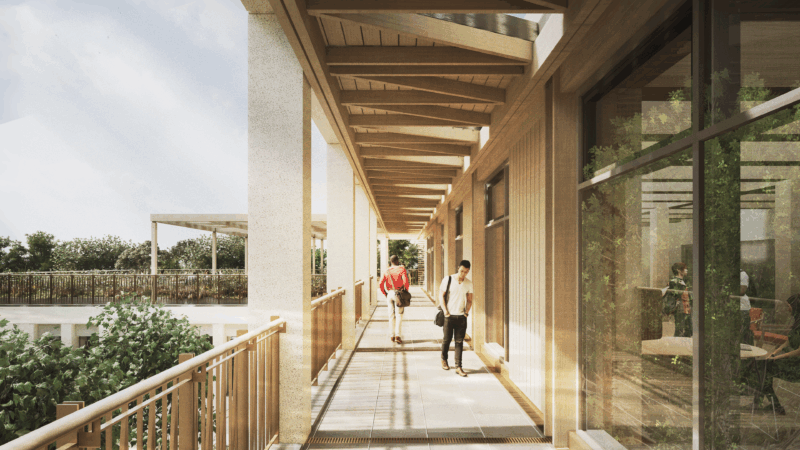
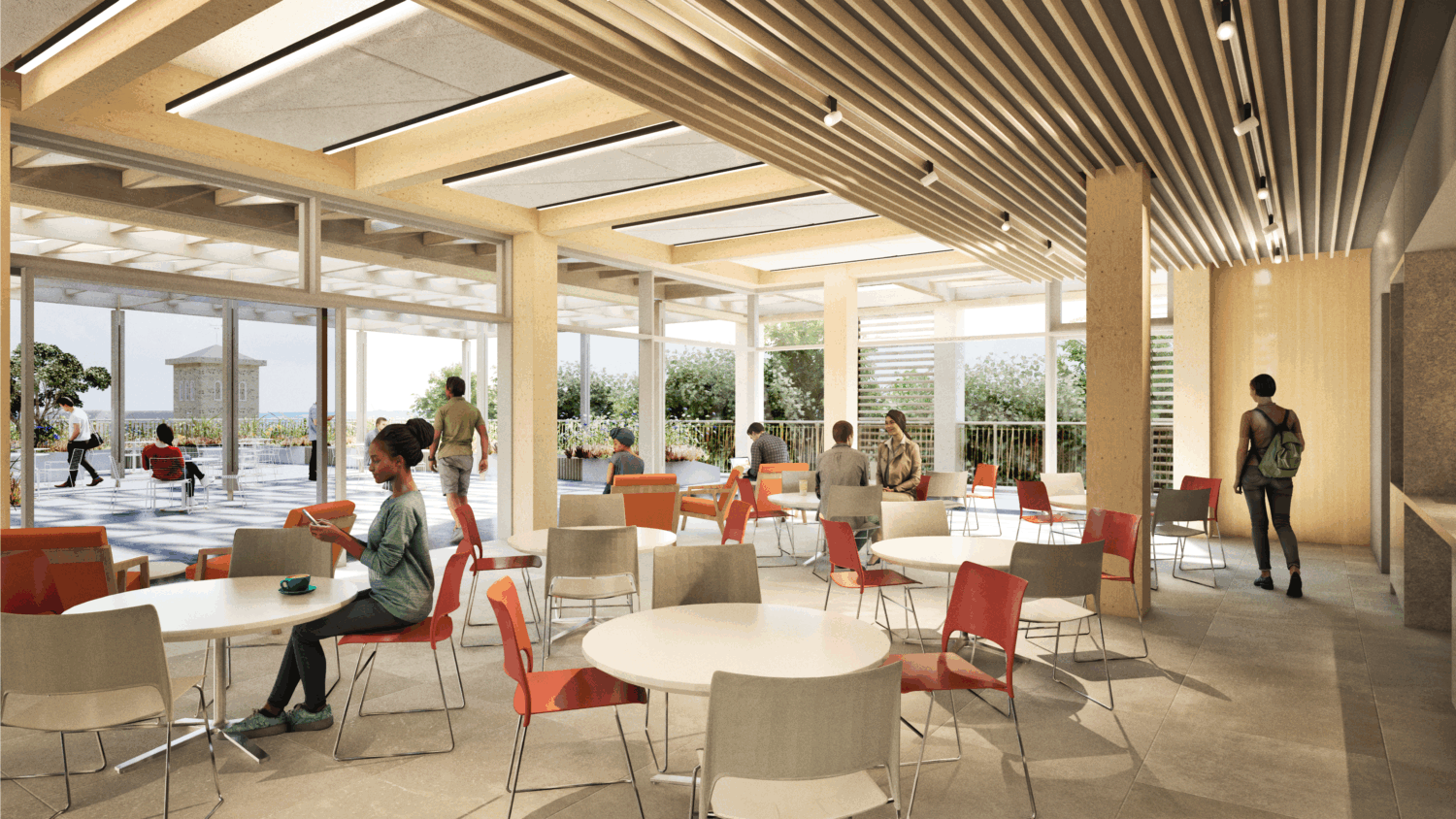
Embodied Carbon
The design aims to “do a lot with a little.” Robust lifetime carbon and material efficiency strategies underpin this principle. The building has been designed for a long service life, including adaptability to accommodate future changes in use.
A low carbon, predominantly engineered timber ‘post and beam’ superstructure is used, complimented by minimal concrete, used in thin precast floor slabs and in-ground elements. This balances performance – including acoustics, fire and waterproofing – to maximise useful life. Spatial layouts, structural span sizes and services distribution have been designed to optimise material efficiency and accommodate future flexibility.
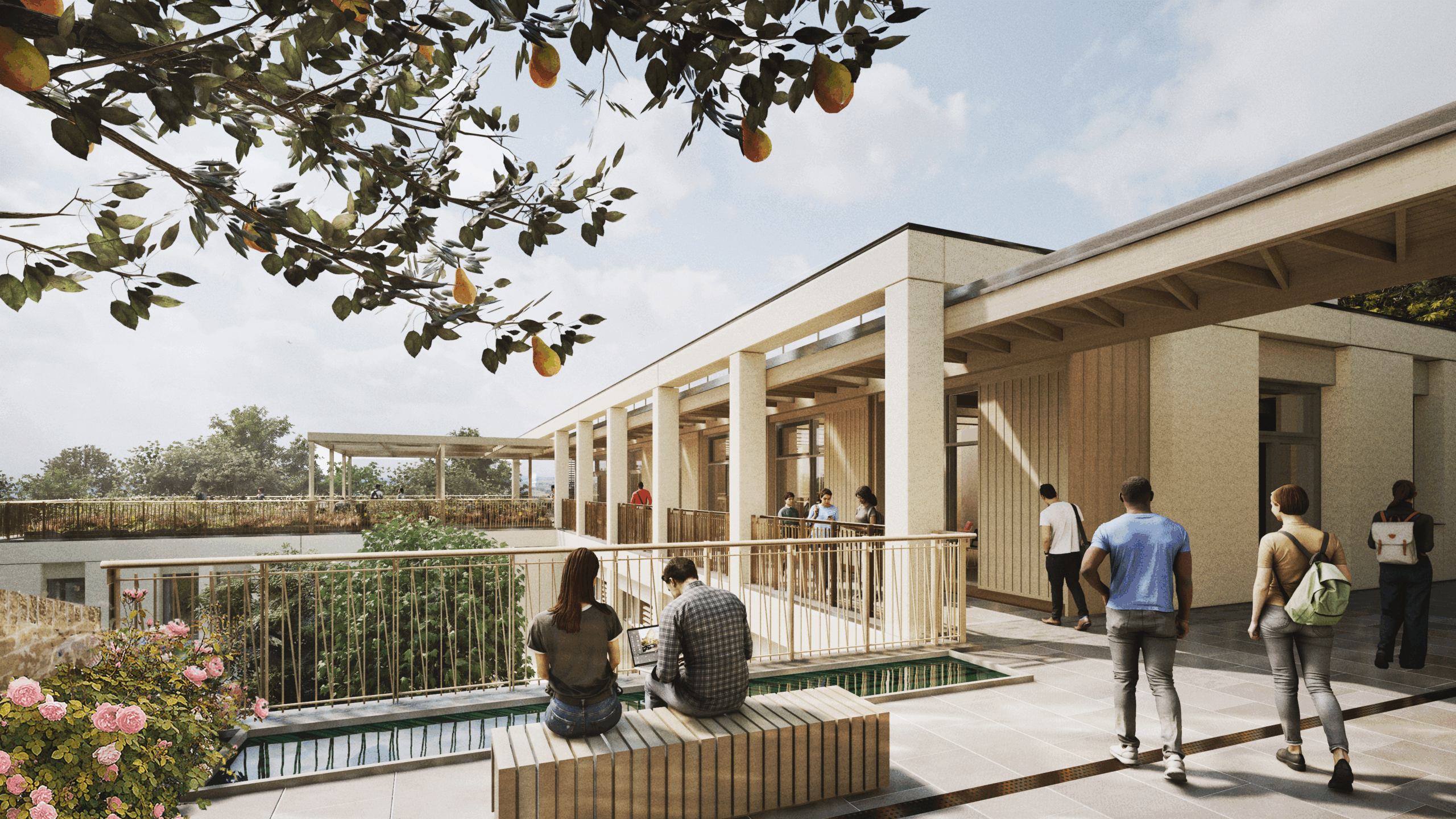
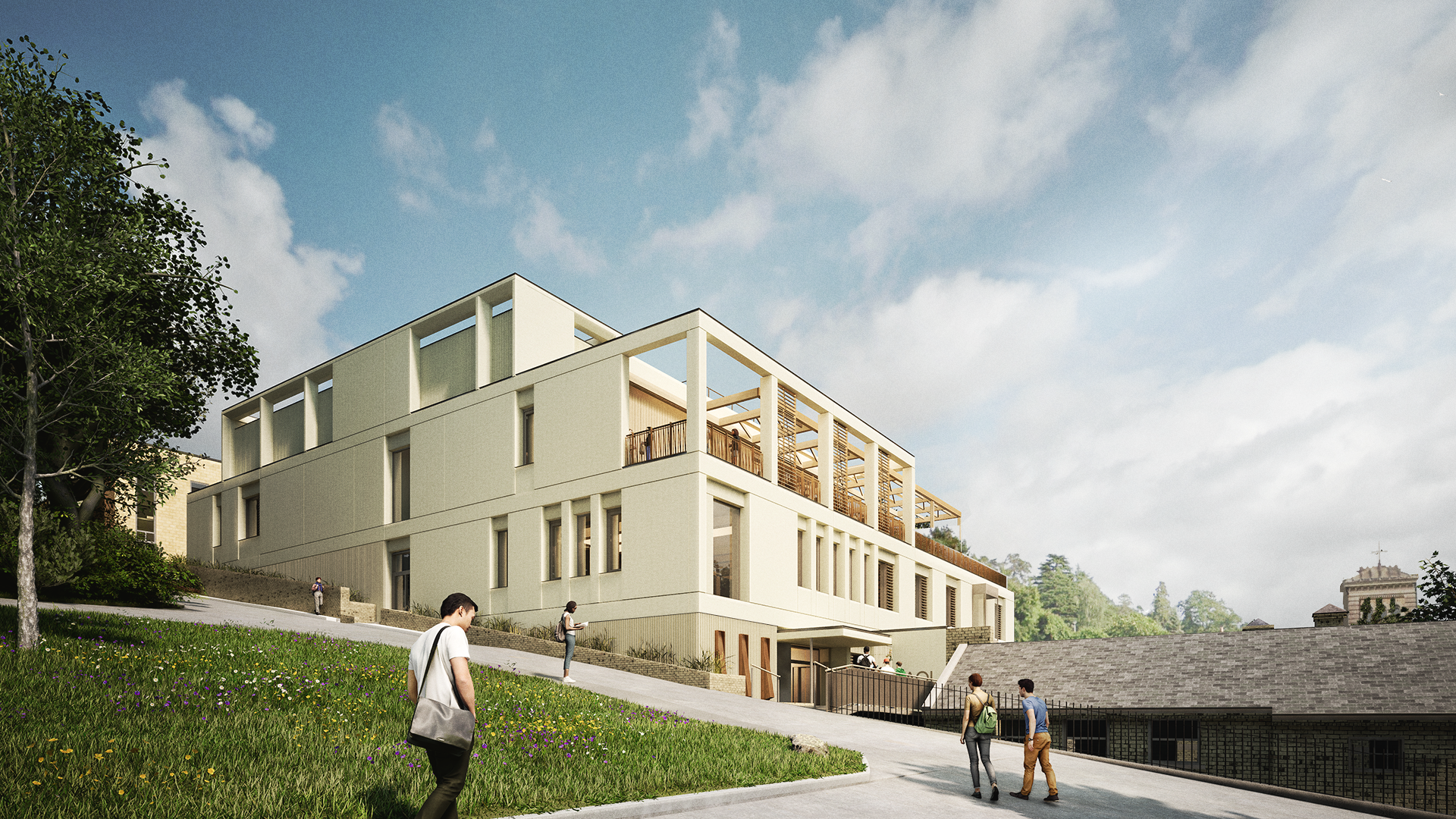
Landscape garden pavilion – tradition, pointing to new life
The building takes a terraced pavilion form, opening up to the south & west towards adjacent gardens, and distant views over the Exe valley. The university campus originated from the adjacent Reed Hall, a Listed 18th century Italianate mansion. Its former landscape gardens and arboretum have since matured and been incorporated into university life, and therefore form an important setting.
The ‘garden pavilion’ form draws on tradition and familiarity, while conceived with a distinctive contemporary identity. The form provides visual connectivity to landscape, and openness to people.
The building steps down the sloping topography in terraces. This allows it to be a part of the garden which overlaps with the new terraces. The terraces themselves provide sheltered walkways, a garden cafe and vegetated biodiverse roofs. The stepping form enables level connections from each floor level to the sloping land around, maximising equality of access and promoting permeability.
Open colonnade and pergolas forms are partly intended to further blur the distinction between building and landscape, as planting grows over time.
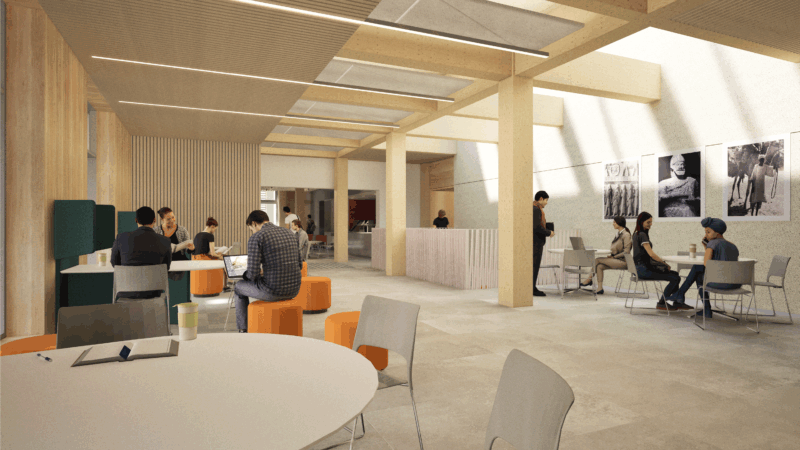
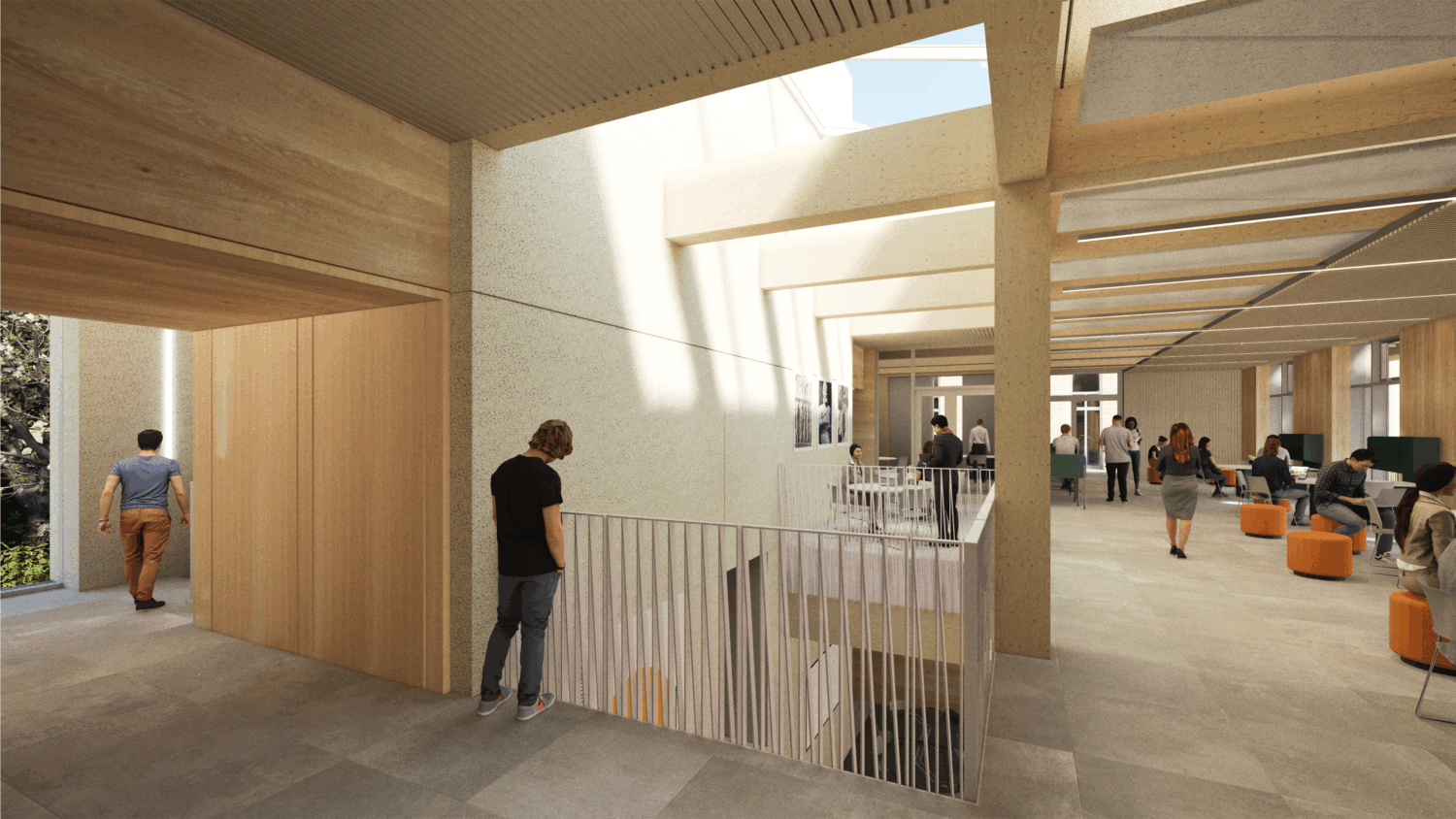
Lean, calm, and biophilic
Interior spaces are characterised by natural materials and views to terraces, trees and vegetation. As part of the ‘lean’ design strategy, the timber structural frame is exposed as part of the architectural composition. This is supported by minimal, natural and low carbon applied internal finishes. All finishes are intended to serve at least one functional purpose, such as acoustic absorption, as well as contributing to aesthetics.
A calm natural interior acts as a ‘frame’ and ‘backdrop’ to experience in the collaborative activity the building supports, part of the strategy to support user wellbeing. Visual interest and occasional drama are brought in balance, primarily to provide user orientation and support different uses within and around the building. For example, atrium voids are intended to support legibility and visually connect thematically linked spaces.
Cultural & natural history, biodiversity and the future
The design proposes a series of ‘garden rooms’ immediately around and as part of the building to provide outdoor learning, breakout and social spaces. These draw on the site history, connected to victorian plant collectors cultivating species from abroad.
The scheme achieves a net gain in biodiversity in spite of spatially constrained. Alongside, the university has committed to enhance its wealth of green spaces, including a nearby biodiversity and natural flood mitigation project, supported by its research.
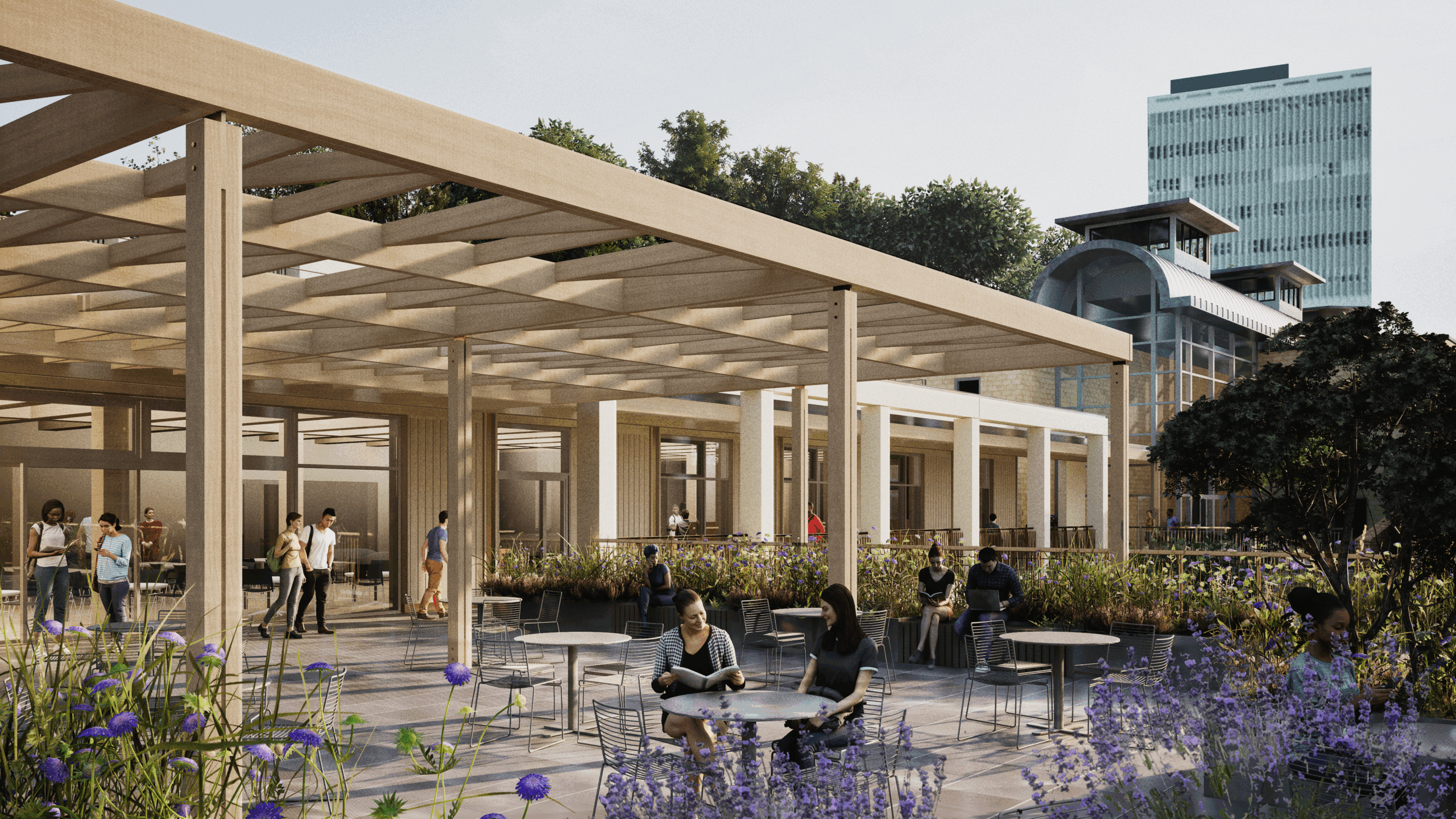
Broad sustainability criteria
Among the extensive criteria benchmarked and challenged with the university’s sustainability stakeholders, maximising circularity of resources is targeted. Strategies include a rain-garden which diverts rainwater into external open channels, animates spaces, celebrating weather and slowing flow into the surface water system.
Opportunities for material reuse are maximised, with existing landscape surfaces to be removed and repurposed.
The project is designed to achieve the Passivhaus accreditation standard, minimising energy in use, as part of of the project’s lifetime carbon strategy. Features include high external envelope thermal efficiency and airtightness. Solar heat gains and losses are balanced with other factors, through glazing size, orientation and shading. Elements were iterated multiple times for evaluating carbon efficiency.
Facades are composed using the golden ratio mathematical proportioning geometry. This is shared with Reed Hall, and present in natural flora, thought to be an intuitively harmonious proportion.
Facade are predominantly self-supporting thin precast concrete elements loading onto the substructure. It was conceived early in planning consultation that ‘masonry’ materials should be used. Contribution to the long service life of the building is among key reasons these were deemed to have appropriately low carbon intensity in evaluation.
Prefabrication is prioritised to minimise waste and maximise efficiency of site operations, also influenced by a short programme and the site’s spatial constraints.
