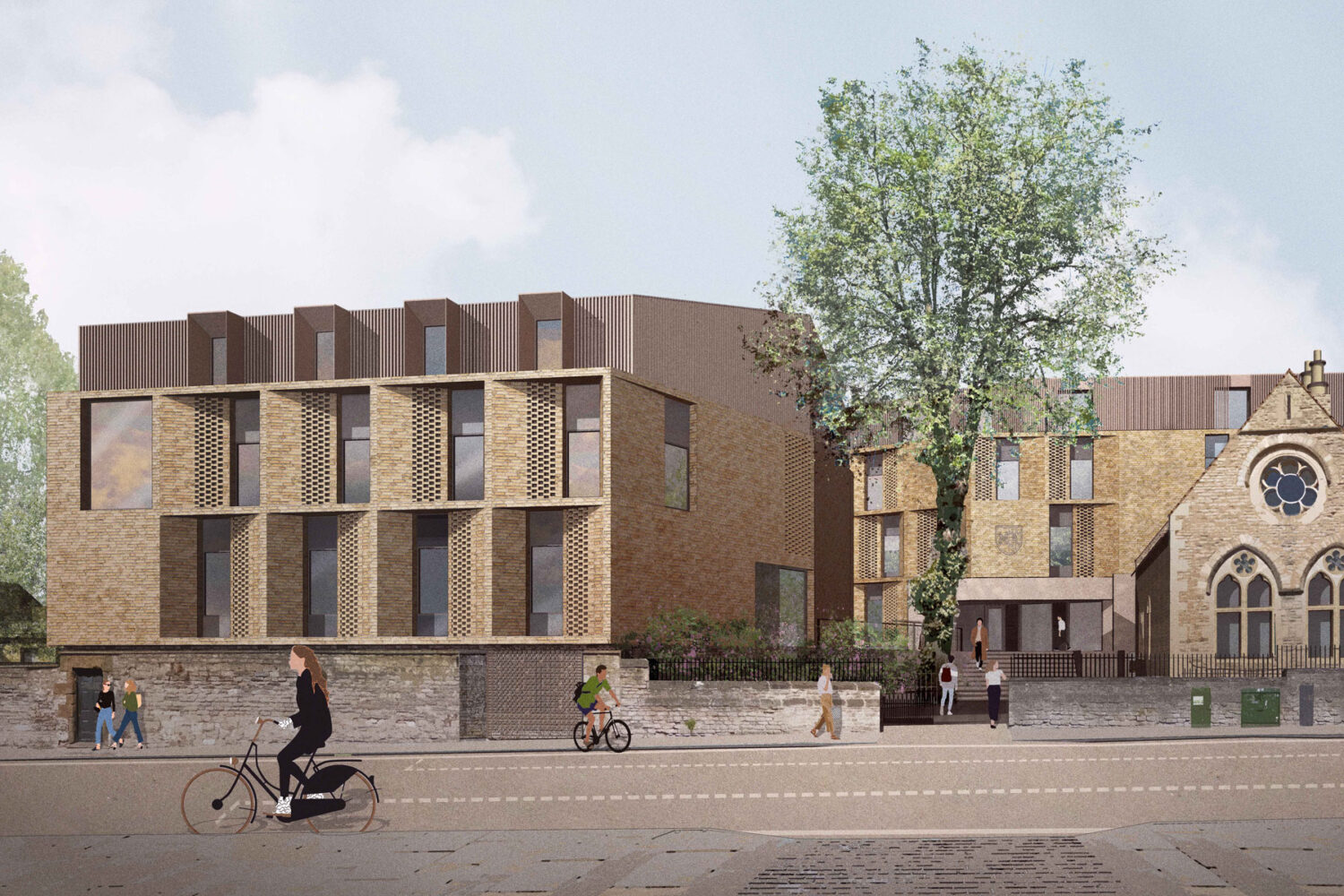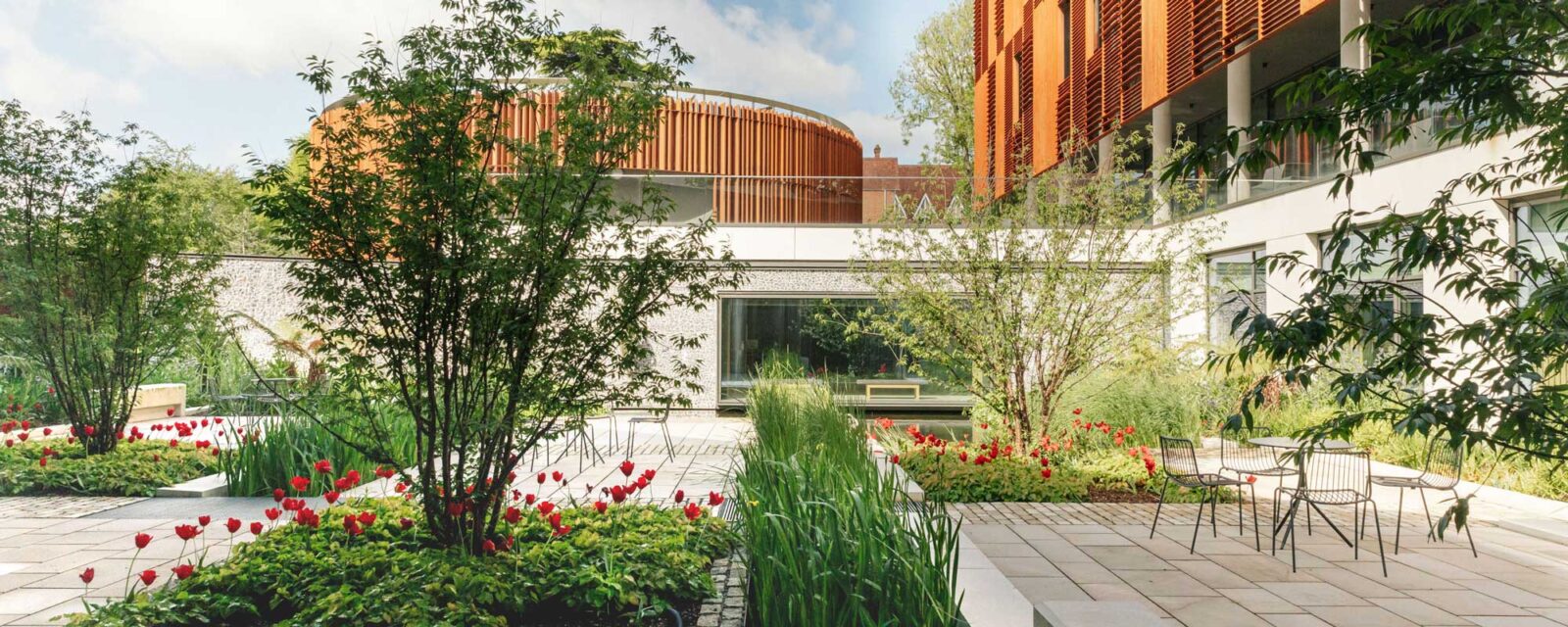
Sustainability
Sustainability
Environmental design is intrinsic to good design; creating responsible buildings and places that offer long-term value and respond to a changing climate
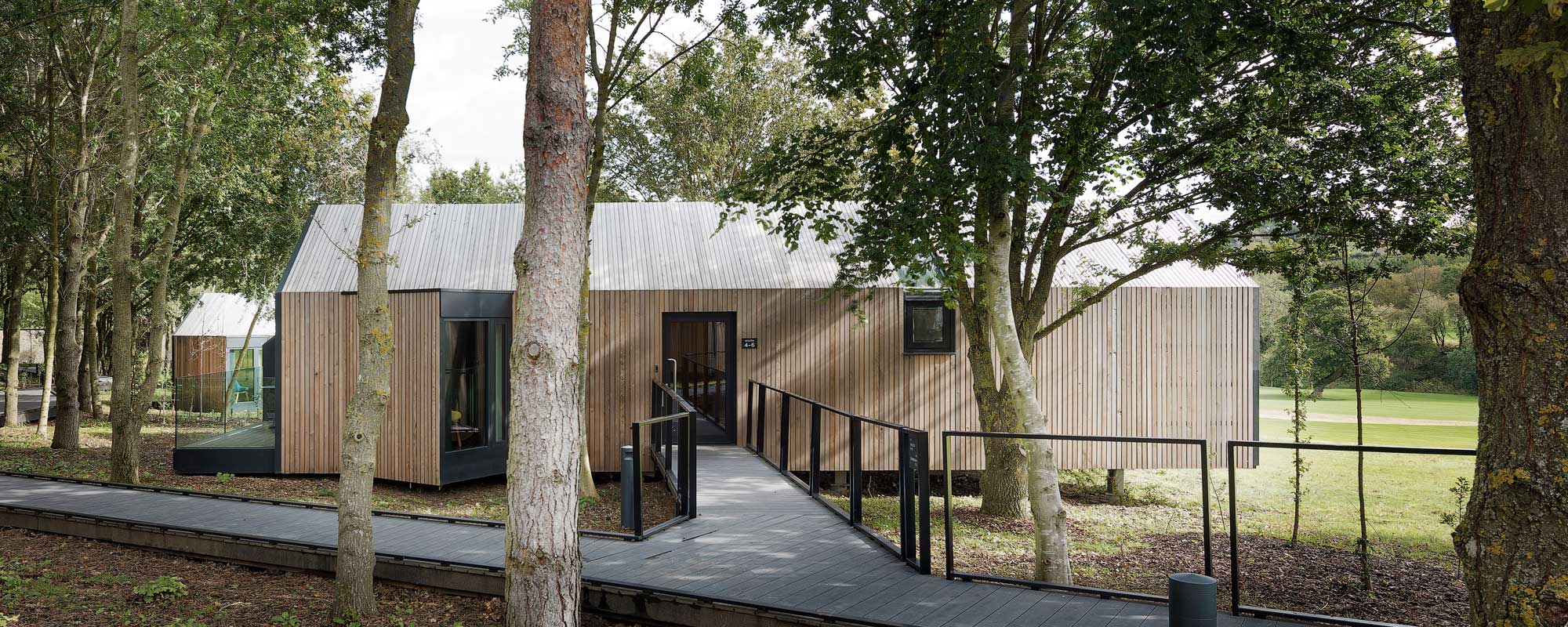
Zero-Carbon Journey
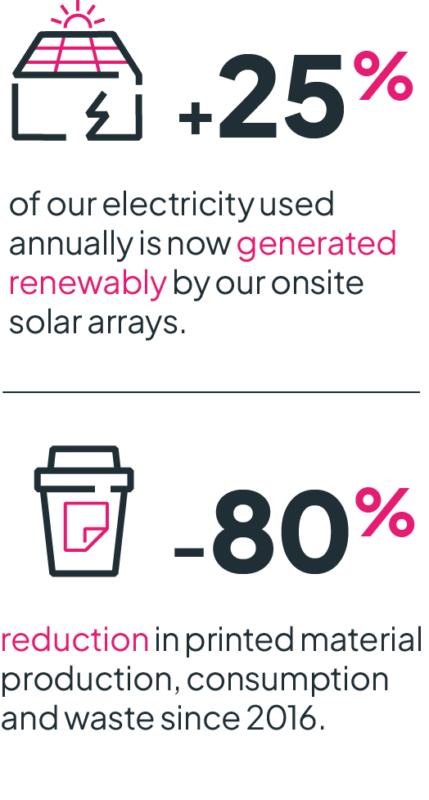
We are working towards all activities being indexed by carbon emissions in line with the global efforts to reach a zero carbon footprint by 2050
We are developing tools to assess the carbon impacts and energy use implications of key design moves so that our clients can make informed decisions.
Working in this way not only provides clarity on the carbon embodied in the building's construction but also offers insights into the environmental and financial costs of the building in use. Life-cycle assessments present a holistic picture of where our building designs are progressing on the journey towards Zero-Carbon.
Within our own office, we are in the process of monitoring and reducing our own carbon emissions towards the aim of achieving a net zero-carbon impact by 2030.
Since 2015 Design Engine has achieved and maintained our ISO 140001 environmental management accreditation, maintaining this will help us to monitor and verify our progress towards zero-carbon impacts as a business.

Building on Experience
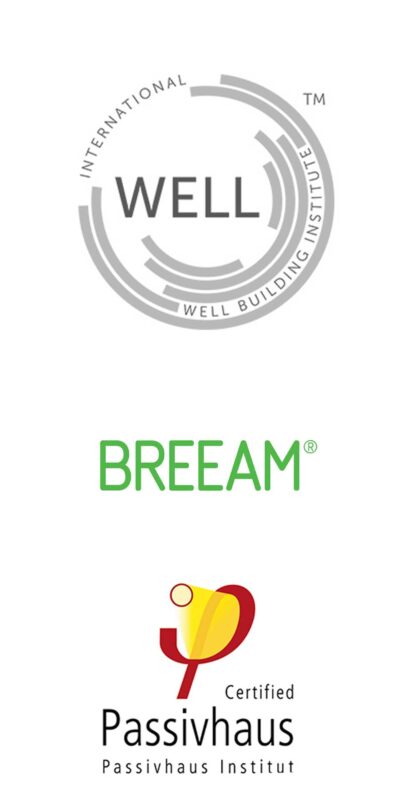
We were early adopters of innovative sustainable construction systems such as using Cross Laminated Timber to form complex roof structures
Sustainable construction materials and passive design principles feature consistently within our projects, from our earliest educational projects delivering low energy, well ventilated teaching spaces through incorporating thermal mass alongside stack effect chimneys. Building orientation and responsive facades including bespoke brise-soliel are designed to moderate solar gain whilst achieving exceptional naturally lit interiors to reduce dependence on artificial lighting.
More recently, a number of our projects emphasise a ‘Fabric-first’ approach; creating a highly insulated and air-tight external envelope following Passivhaus principles, whether accreditation is sought or not. Our buildings harness the latest innovations in building services; from Mechanical Ventilation Heat Recovery systems (MVHR) to Air and Ground Source Heat pumps to provide low-carbon heating. On-site renewable energy generation opportunities are maximised using Photovoltaic rooftop arrays.
Our projects have always been user focused; the recent West Downs building for the University of Winchester is the first UK education project to achieve the ‘WELL’ building standard, representing the forefront of design for health and wellbeing.
* Since 2015 all of our projects have been designed to BREEAM excellent or equivalent as a benchmark for sustainable design and performance.
Delivering our client's Sustainable goals
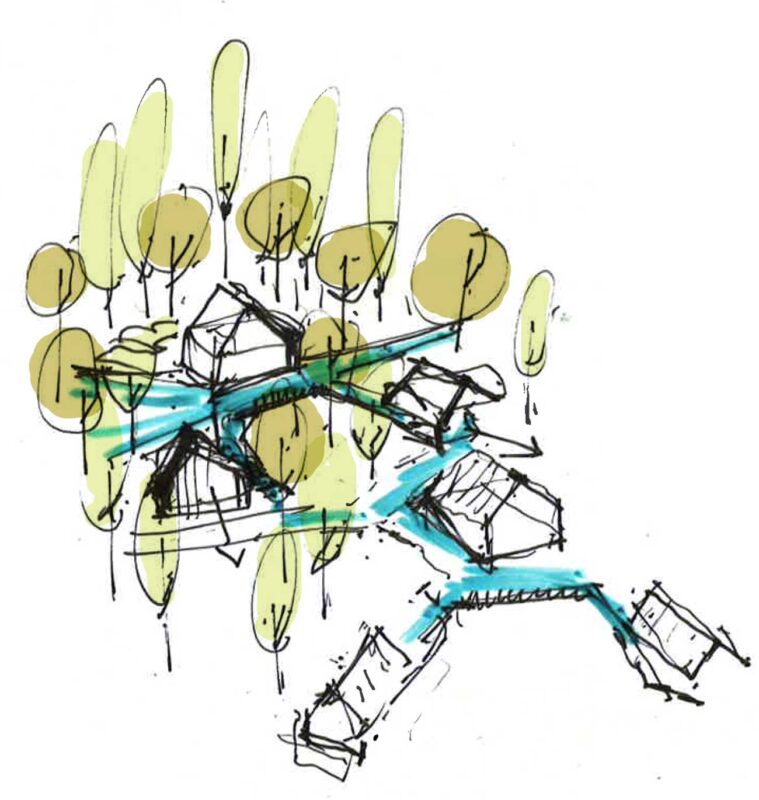
We have developed a holistic ‘toolkit’ to structure each project’s specific sustainability strategy
We are embedding this toolkit within the early stages of our projects, utilising it as a design team that will explore the constraints of each project to present tailored opportunities to clients and stakeholders where responsible solutions can be achieved and environmental performance optimised.
The internal sustainability group shares knowledge within the practice, develops design processes and collaborates with leading consultants to ensure our approach to environmentally conscious design is always evolving.
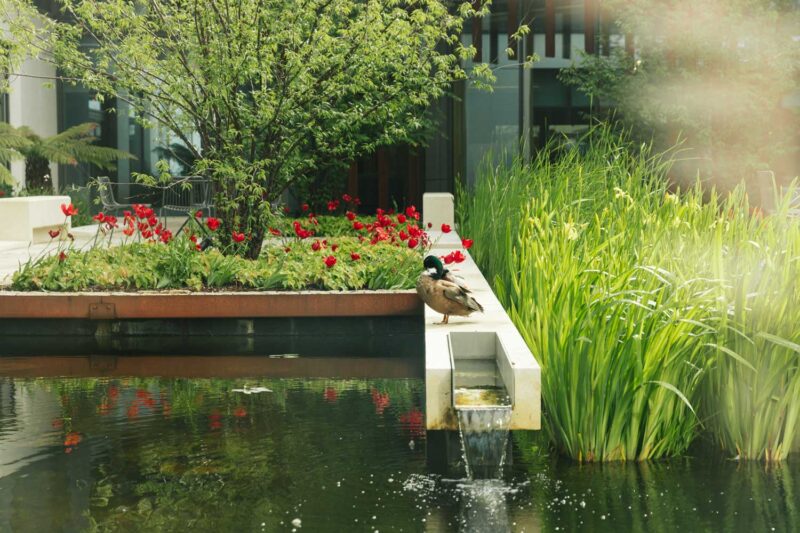
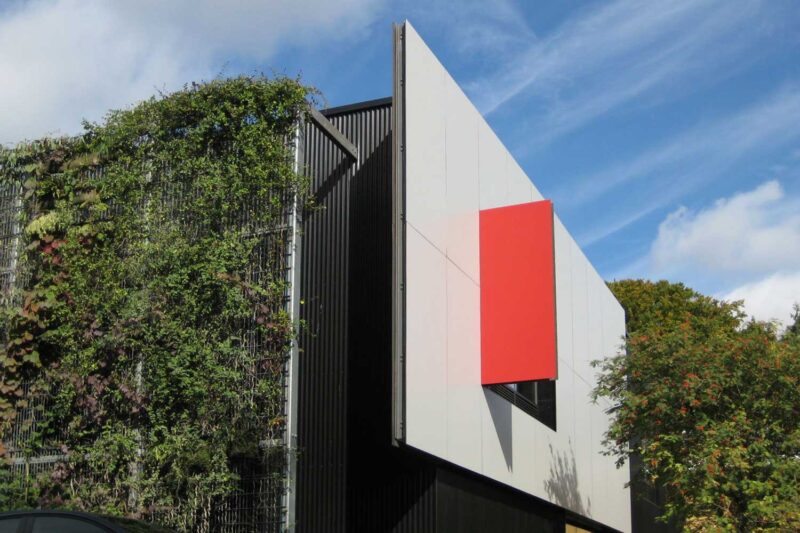

Project Case Study
Passivhaus low energy building for student living
Castle Bailey Quad is currently under construction at St Peter's College in central Oxford. The architectural design is a contemporary response, sensitive to the adjacent historic context. The scheme's technical development epitomises a fabric-first approach to minimising energy consumption in use and will be one of the first college accommodations to seek energy standard accreditation from the Passivhaus Institute. In line with the standard, the building has Mechanical Ventilation with Heat Recovery and energy demand is further reduced by a wastewater heat recovery system fitted to the showers.
