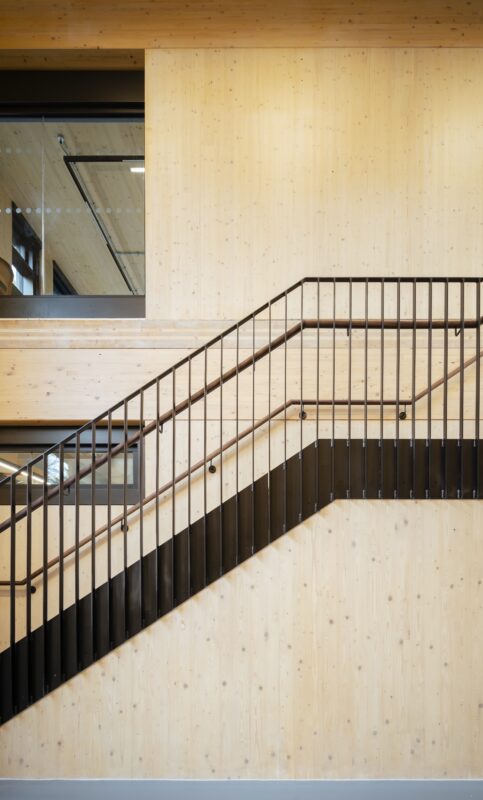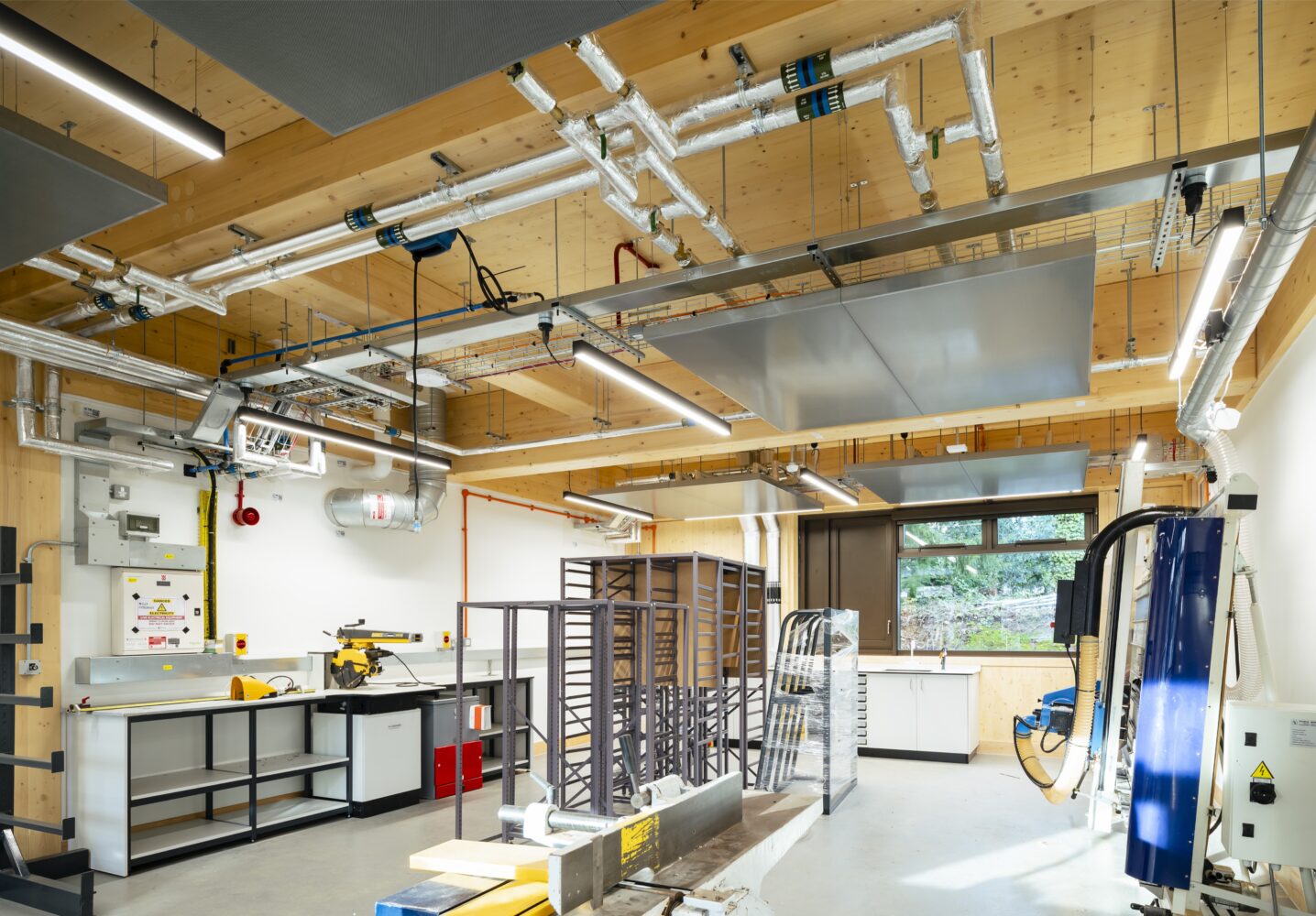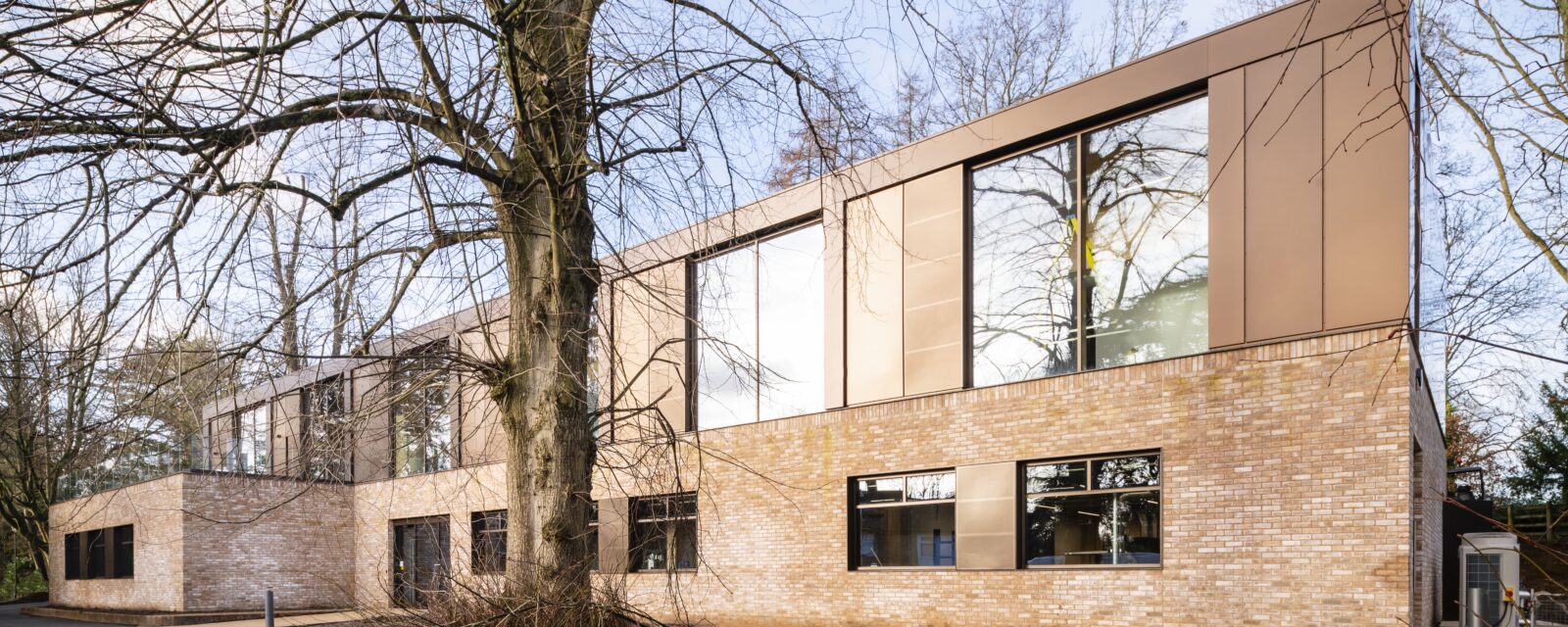
The Howden Design Technology & Engineering Building
- location:
- Stowe, Buckinghamshire
- client:
- Stowe School
- role:
- ArchitectureInteriors
- sector:
- Education
- status:
- Completed 2025
A creative hub that introduces students to modern design and manufacturing skills and supports the other STEM subjects of science and mathematics
The Howden Design Technology and Engineering Building, Stowe School comprises a series of workshops, studios and associated support facilities. The project is set within the School’s historic estate, adjacent to the grade I listed Stowe House, and within a grade I listed park and garden.
The new facility, a mass timber structure designed with low embodied carbon, will be a dedicated space for teaching of STEM subjects. The centre will inspire and train the architects, engineers and researchers of the future. It doubles the amount of space previously dedicated to these subjects on site, which supports the School’s expanding pupil roll and provides the flexibility to accommodate ever-changing demands of the curriculum.
The building incorporates distinct ‘designing spaces’ and ‘making spaces’, a dedicated area for teaching and learning resources, storage for materials and large-scale projects and an exhibition space to showcase students’ work.
The spatial design was developed to respond to material size constraints, machinery parameters and the latest industry standards. The building also plays a central role in safeguarding the future of Stowe School as an outstanding centre for UK Product Design and Robotics.
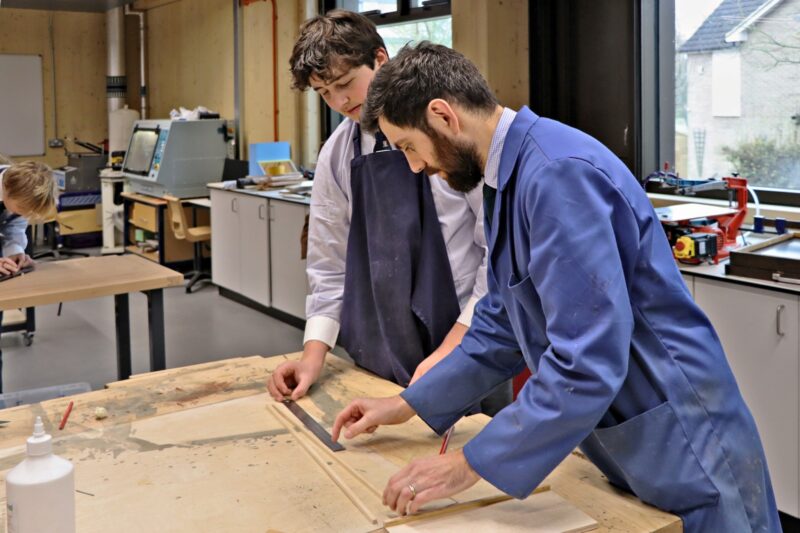
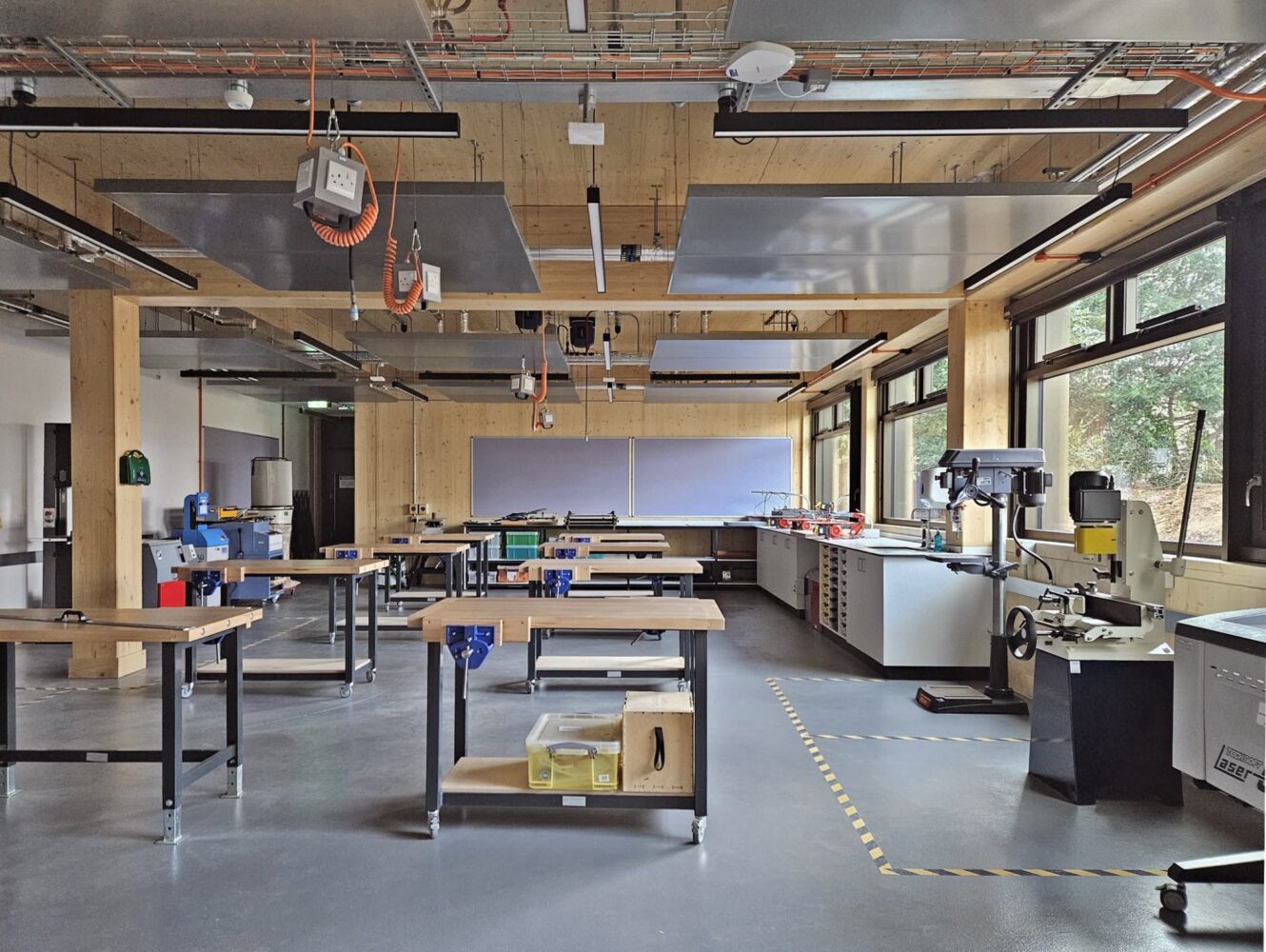
The Site
Design Team
- project manager:
- MEA
- structural engineer:
- Buro Happold
- quantity surveyor:
- MEA
- landscape consultant:
- Quartet Design
- cdmc:
- Design Engine Architects
- planning consultant:
- Stantec
The unique nature of the school campus, sitting within the grounds of Stowe House (and occupying the house itself) demanded a rigorous approach to the setting of the new building. The initial stages of the project, involved an in-depth analysis of the whole campus to determine the location of the new facility.
The brief asked for a new stand-alone building that would replace outdated facilities, to house state-of-the-art workshops that would embrace developing thinking in all areas of design, technology and engineering.

Embodied carbon and designing for circularity
We have been working closely with engineers Buro Happold to explore how the building can serve as an educational tool, to illustrate how different materials are employed as structure and fabric. The interior of the building will be developed to reveal how materials are connected, and how spaces are serviced. We hope the building will fuse the act of drawing and making, helping to inspire a new generation of creative individuals and problem-solvers.David Gausden | Director of Design Engine
Consideration of how the building is made has led the team to explore two key threads: structural embodied carbon and the whole project life cycle (including deconstruction).
Consequently, the project utilises an all-timber glue-lam and CLT design for the superstructure, an approach that will significantly reduce embodied carbon in construction. The timber will be left largely exposed to act as a teaching tool while also reducing additional follow-on trades and materials.
The substructure uses precast concrete planks on ground beams and driven piles. The design was optimised to minimise material use and to facilitate simple deconstruction should the building ever need to be repurposed, or the site restored to landscape in the future.

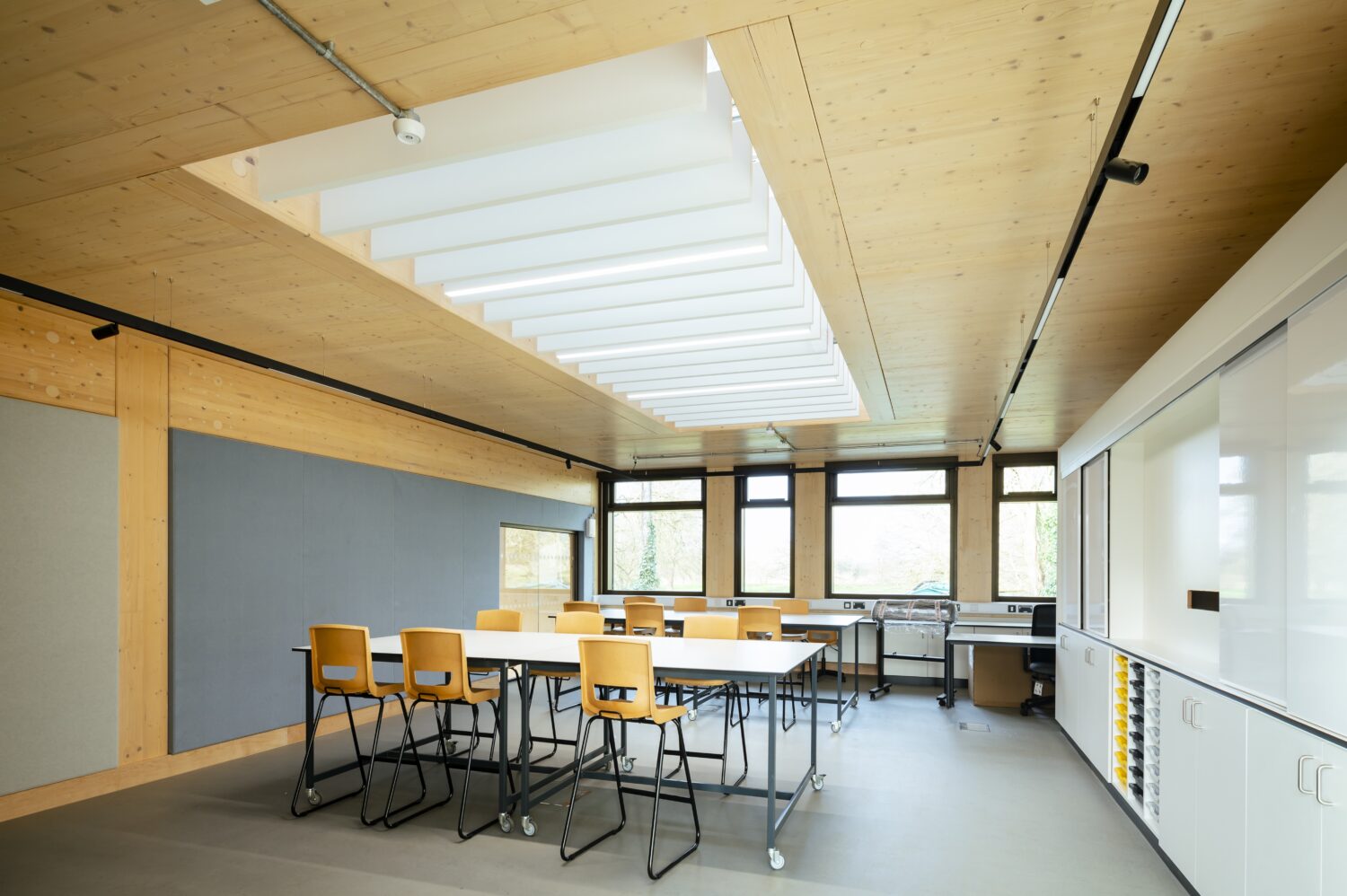
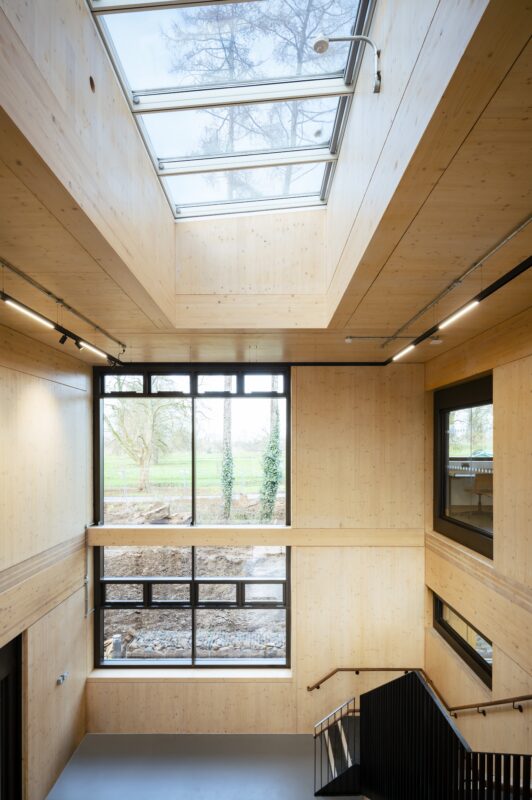
The Design Technology & Engineering Centre at Stowe is unashamedly modernist, but follows classical principles; it is bold and innovative, but sits discreetly in the sylvan landscape. The architects of Design Engine are following in the footsteps of Adam, Kent, Borra, Soane and Gibbs.
Dr Anthony Wallersteiner | Head, Stowe School
Building materiality
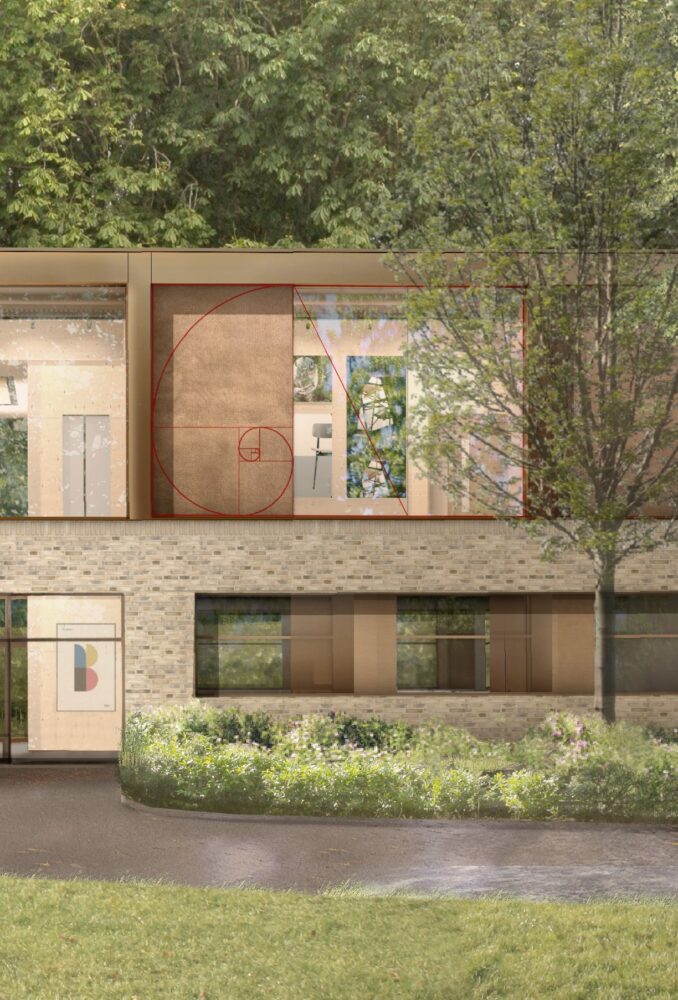
Materials were selected to reinforce the important relationship between the building and its historic architectural and landscape context. Stowe School also wanted to explore how the building could work as an educational tool, expressing how different materials are employed in contemporary architecture.
To assist with the proportions of the building and its sense of repose in the landscape we have introduced a horizontal split in the elevation. This establishes a low-level and high-level demarcation to reduce the visual mass of the building within the woodland. Contrasting tones of material on different planes have also been used to introduce depth and pattern to the exterior.
The building is grounded with brickwork base with a colour and texture that references the adjacent existing buildings.
A lighter bronze-coloured cladding is used at high level tonally complements the woodland setting while retaining a low sheen and reflection.
Architecturally, this creates a ‘monolithic’ base on which the more ‘open’ upper facades appear to sit, echoing the traditional and Classical forms of Stowe House.
The design uses geometry to make connections with the historic estate. Along with many of the existing classical buildings and follies on the estate, we have adopted the golden ratio (Golden section) to compose the colonnade elevation as part of the building’s creative narrative.
The new DT&E building has transformed the way our students learn…the new workshops are brighter, more vibrant, and provide an inspiring space where students can create and showcase their work.
Martin Quinn | Head of Design and Technology, Stowe School
