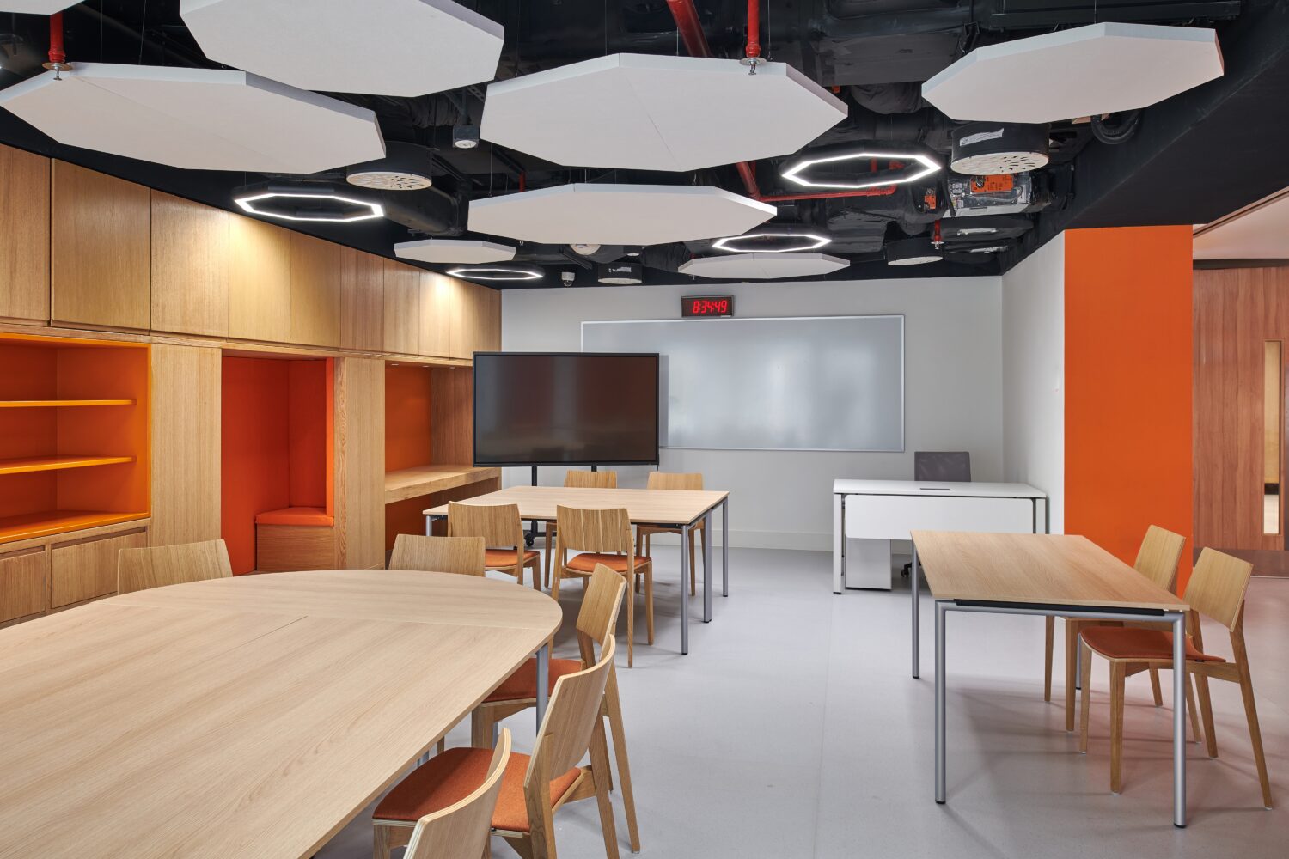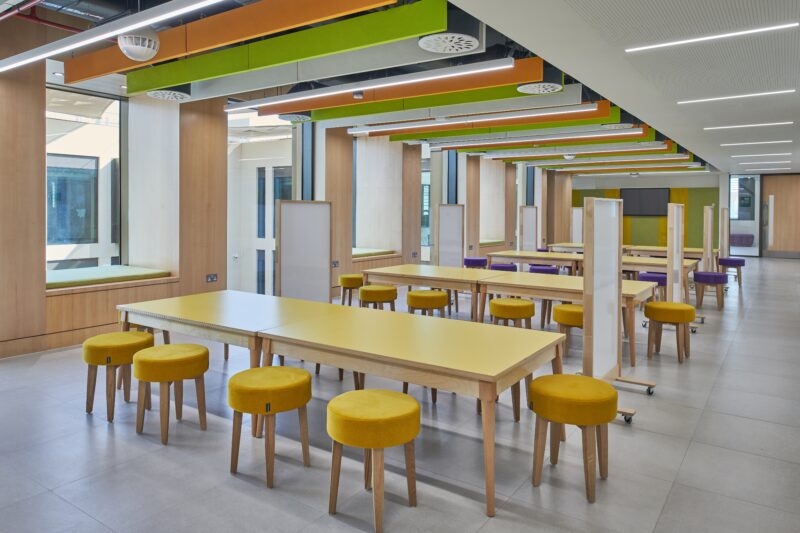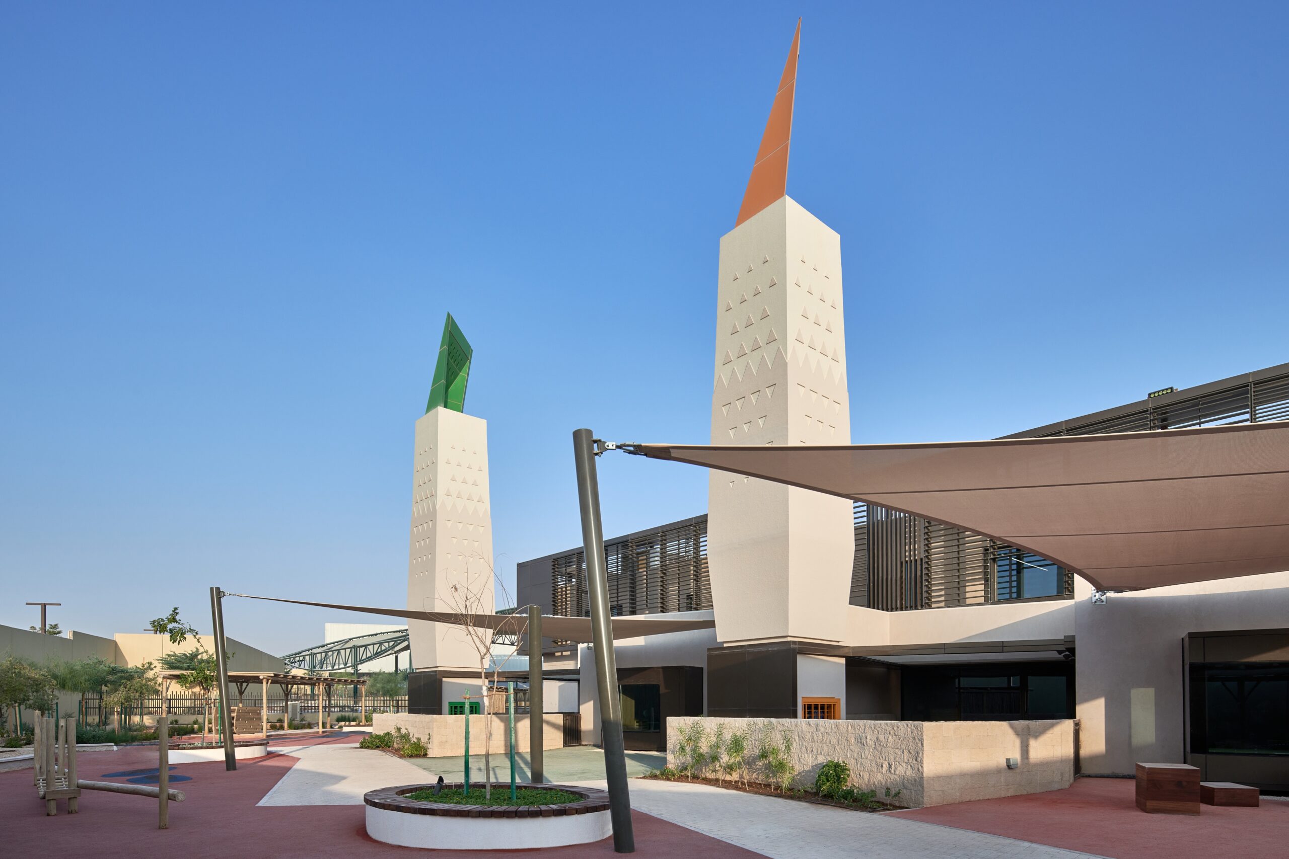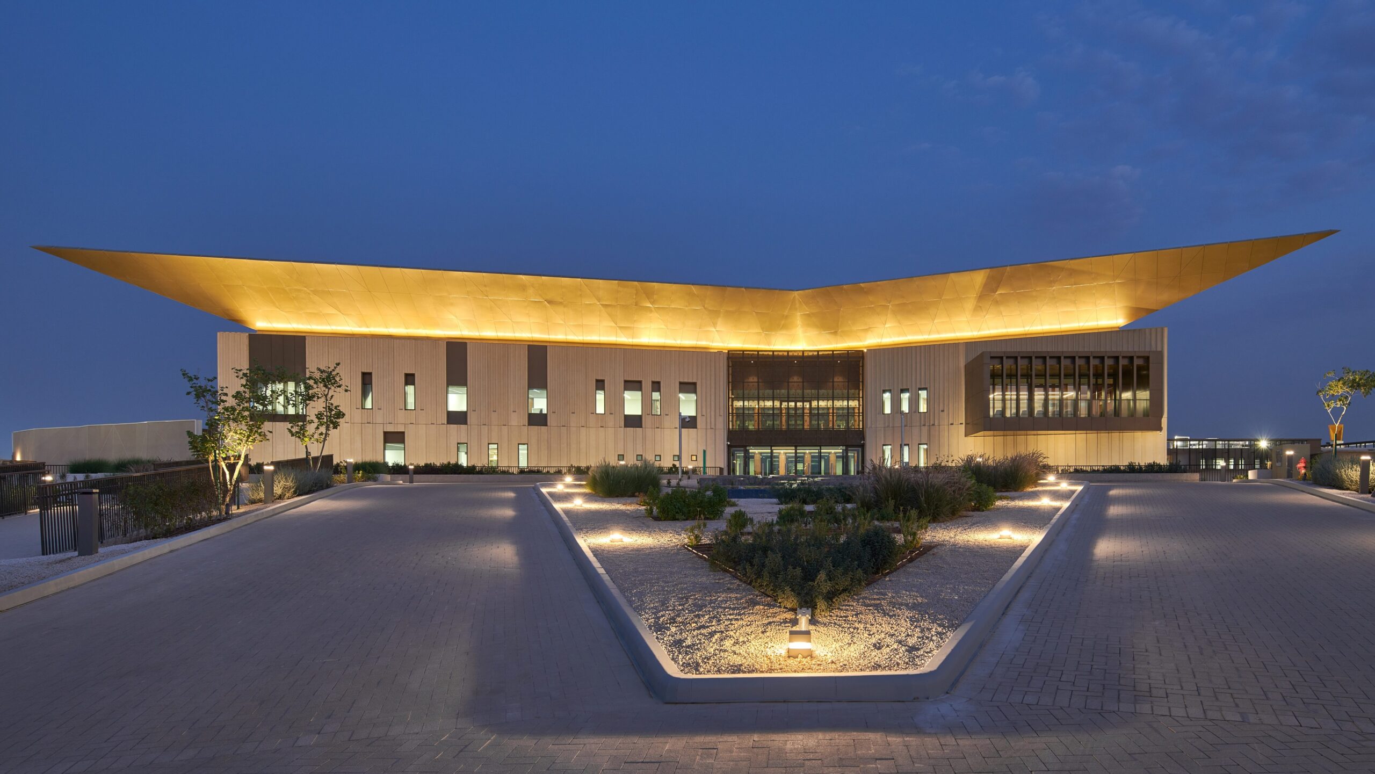
Misk School Campus
- location:
- Riyadh, Saudi Arabia
- client:
- Mohammed Bin Salman Nonprofit City
- role:
- Lead ArchitectsLead Interior Design
- sector:
- Education
- value:
- Not Disclosed
- status:
- Completed 2023
An innovative new education campus featuring world-class learning facilities
Following a major international competition in 2020, Design Engine were commissioned as design lead and delivery co-ordinator of a brand new campus with the capacity for 1020 students. The new Misk Schools campus is made up of nine schools, supported by administrative and sports facilities. The scheme represents a key part of the new Mohammed Bin Salman Nonprofit City – the first nonprofit city in the world.
This project delivers equal facilities for both genders. Children begin their education at Kindergarten, charting a journey through lower and upper primary schools, and on to middle and senior schools.
Supporting the schools are three professional style auditoria that can seat up to 850, and an exhibition gallery for cultural showcases. The campus also contains 25m and 50m Olympic swimming pools, a sports hall with 12 multi-purpose courts and a gymnastics hall. Outside features two FIFA-standard synthetic grass pitches and two 400m athletics tracks.
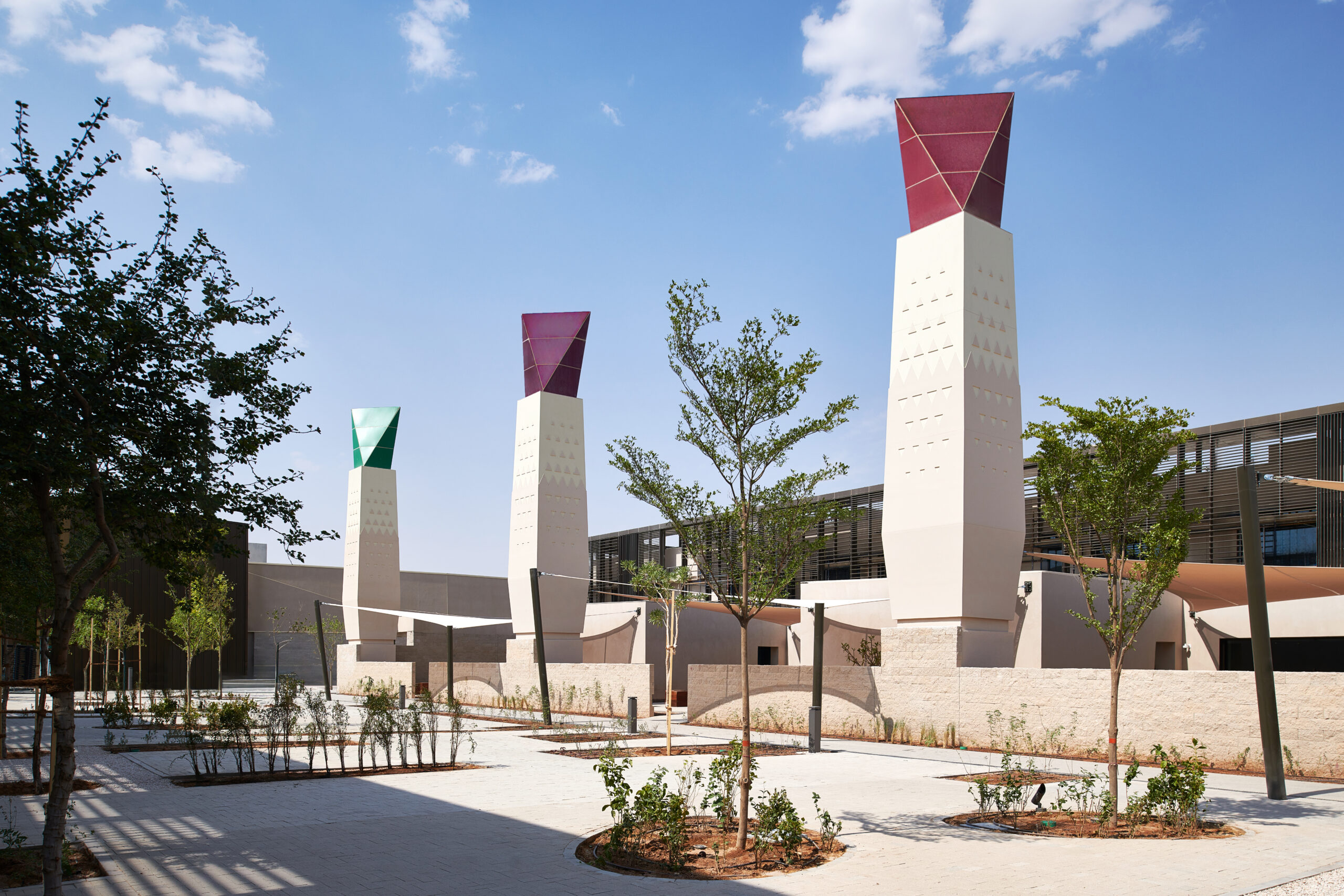

Mohammed Bin Salman Nonprofit City is the first nonprofit city of its kind which will contribute to achieving the goals of His Royal Highness Prince Mohammed bin Salman Foundation “Misk.” The vision behind the City is to serve as a model for the development of the nonprofit sector globally, and as an incubator for youth as well as local and international institutions. The City will contribute to achieving the goals of Misk in supporting innovation, entrepreneurship, and qualifying future leaders. This is achieved by defining nonprofit work in its internal operational concept, and in terms of opportunities and youth training programs it will provide. In addition, the City will provide services that contribute to creating an attractive environment for all beneficiaries of the City’s offerings. For more information, please visit miskcity.sa/.
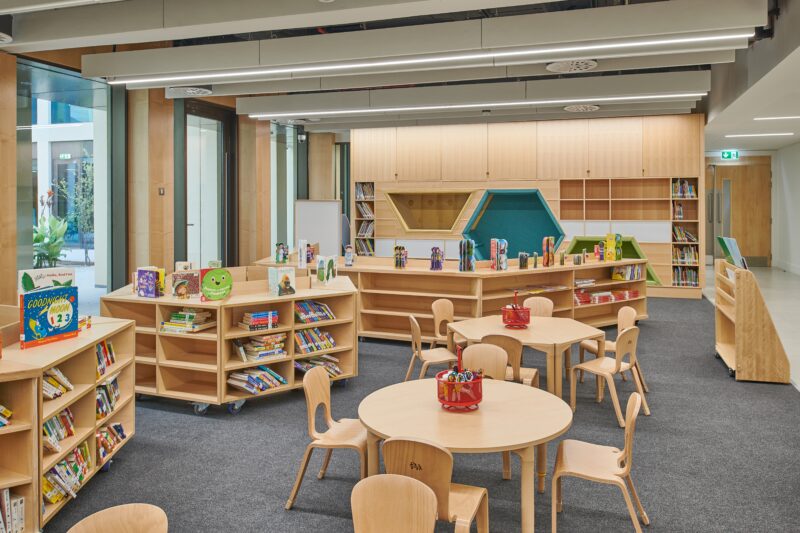
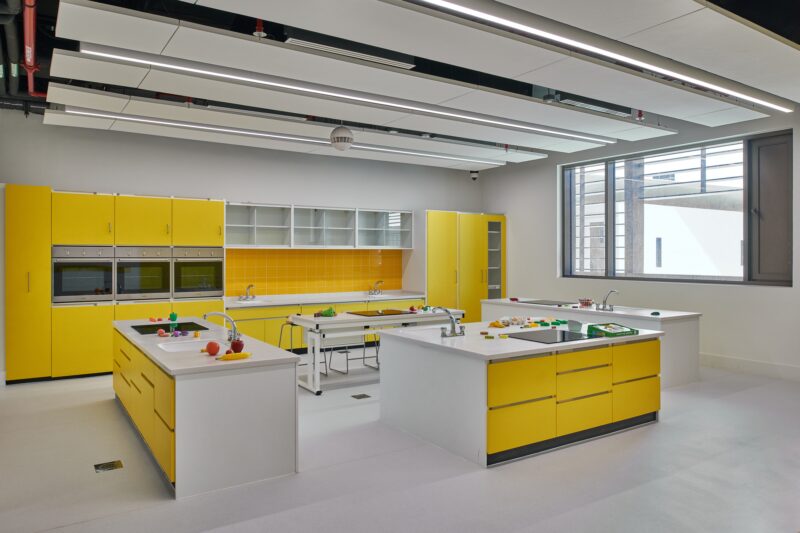
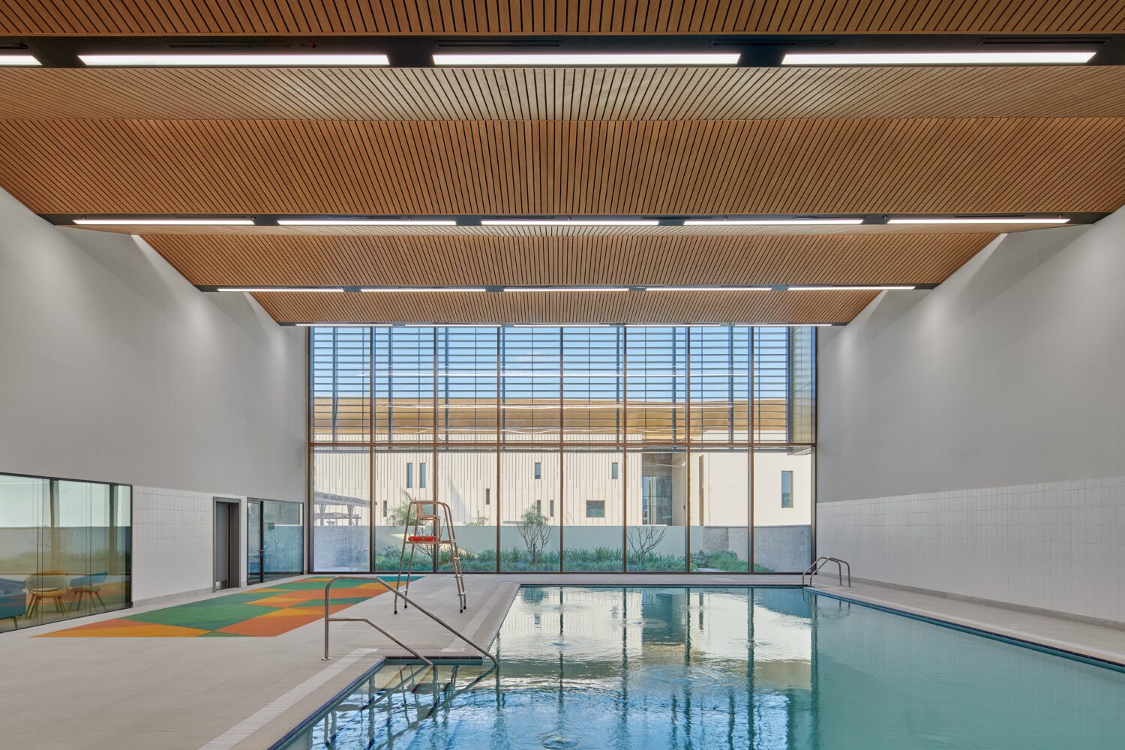
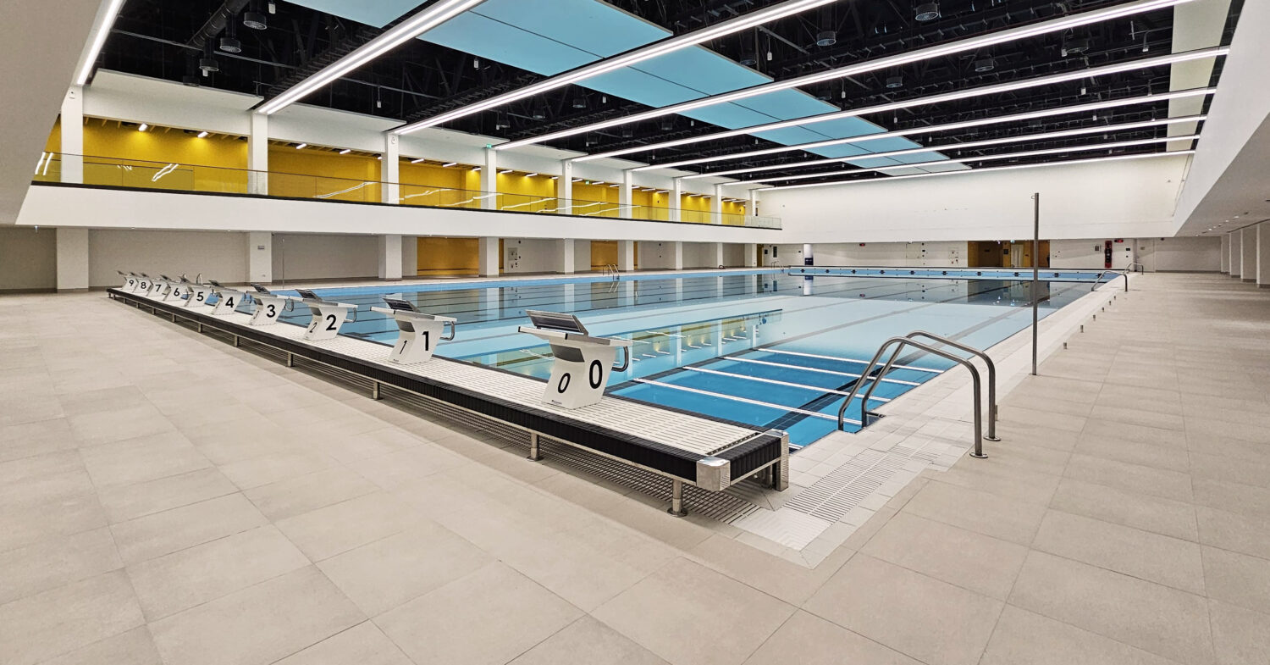
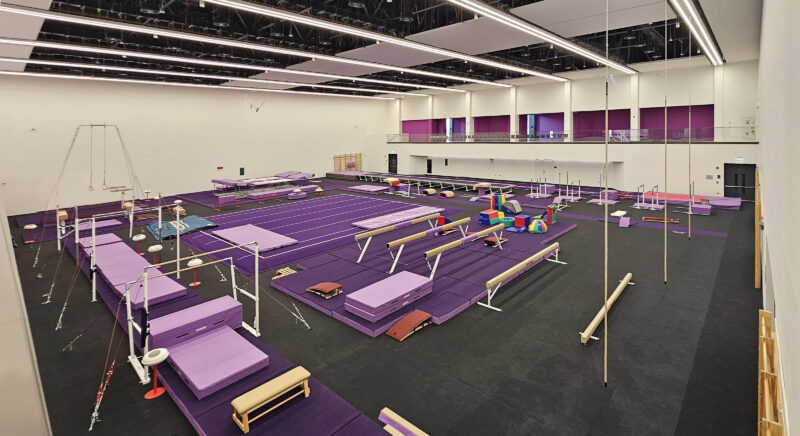
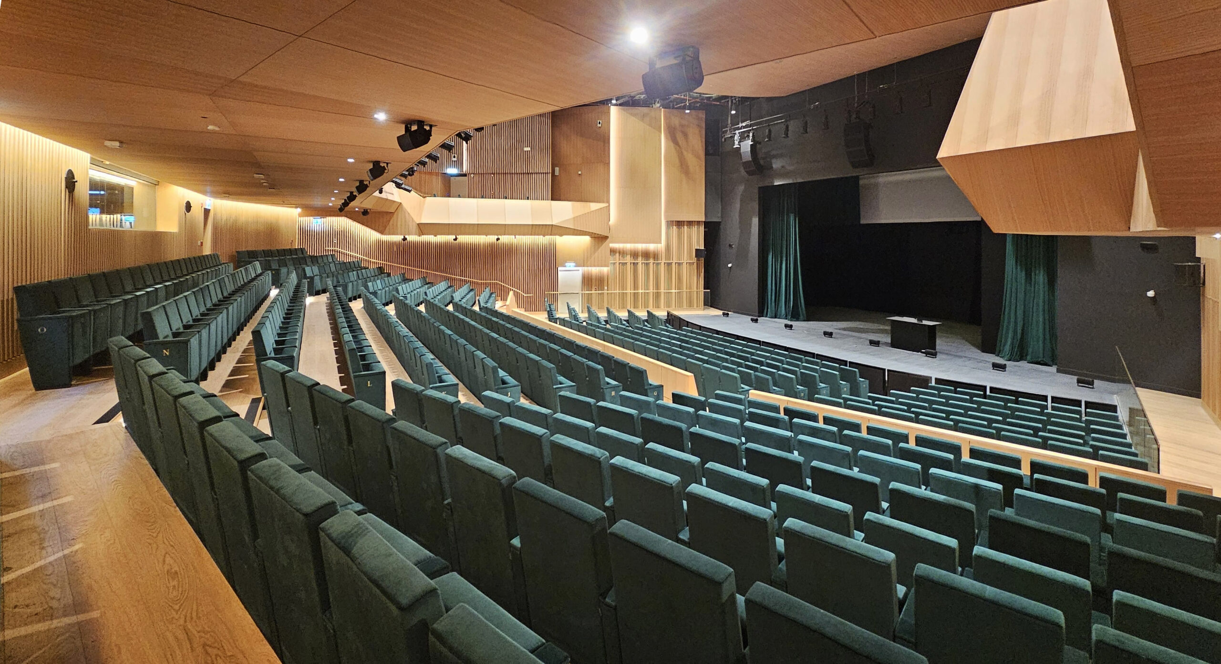
Design Approach
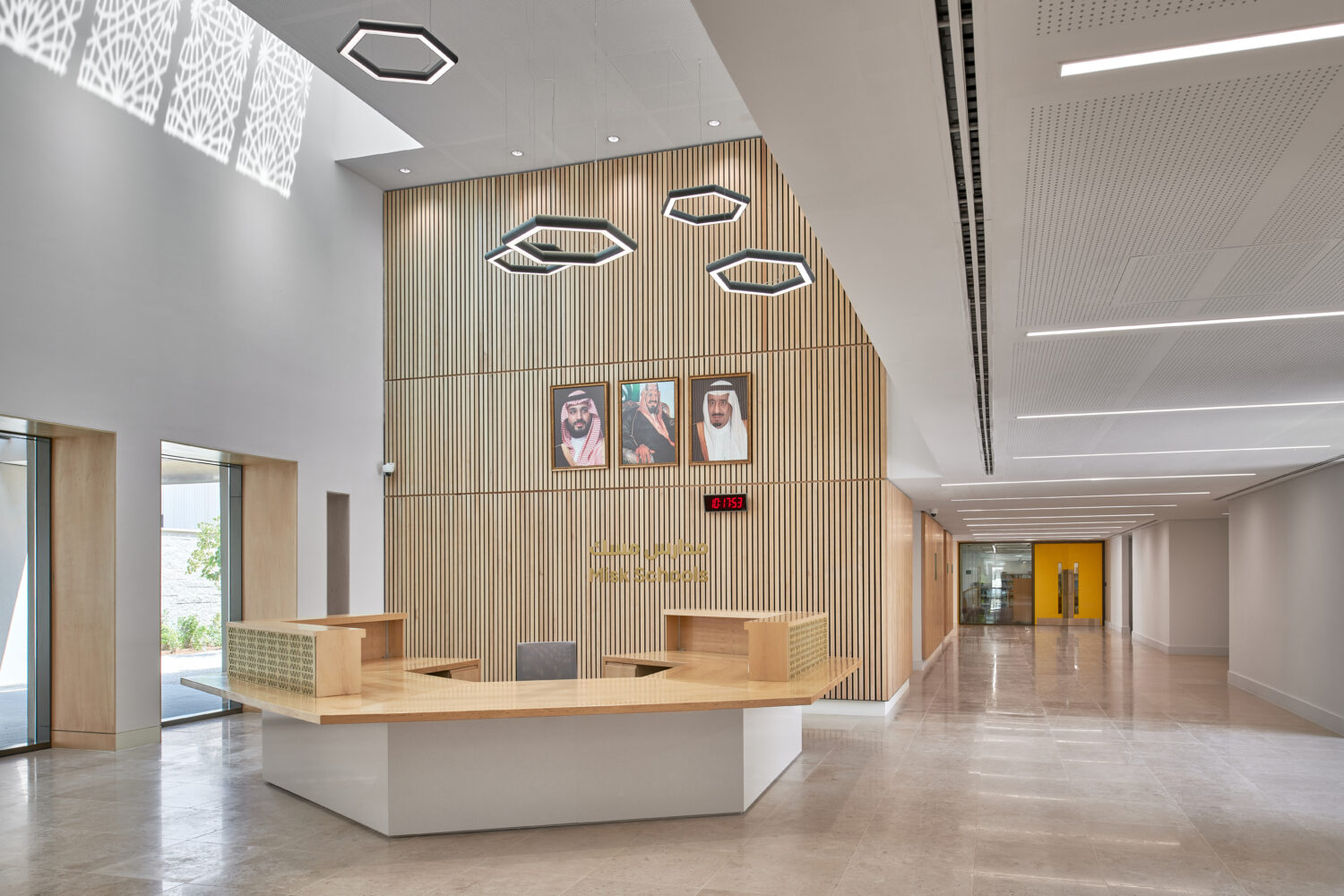
The group of schools has been designed to create a unique and wholesome sense of community among the middle and senior schools, whilst the kindergarten and primary schools are designed with their own set of requirements and functionality in mind. The whole site is combined as one through a series of considered externally designed spaces, blending indigenous and familiar hard and soft landscape treatment appropriate to student learning and the delivery of the education programme.
The Schools are organised on the site to create a collegiate structure reminiscent of world-renowned education facilities, yet subtly reflects the historic urban fabric typical of the region. Each school has then been developed to make best use of the sloping site, creating five distinct plateaus which are then connected by formal and informal landscaping. The site for the school is set to the edge of the wider masterplan, with the terrain and topography flowing generally from west to east towards the Wadi Hanifah. The proximity to the Wadi park underpins the landscape ethos of living and learning in the natural world. The connections from the landscape to the Wadi are considered integral to the design, with distant views from higher ground and physical connections from the lower ground out into the landscape.
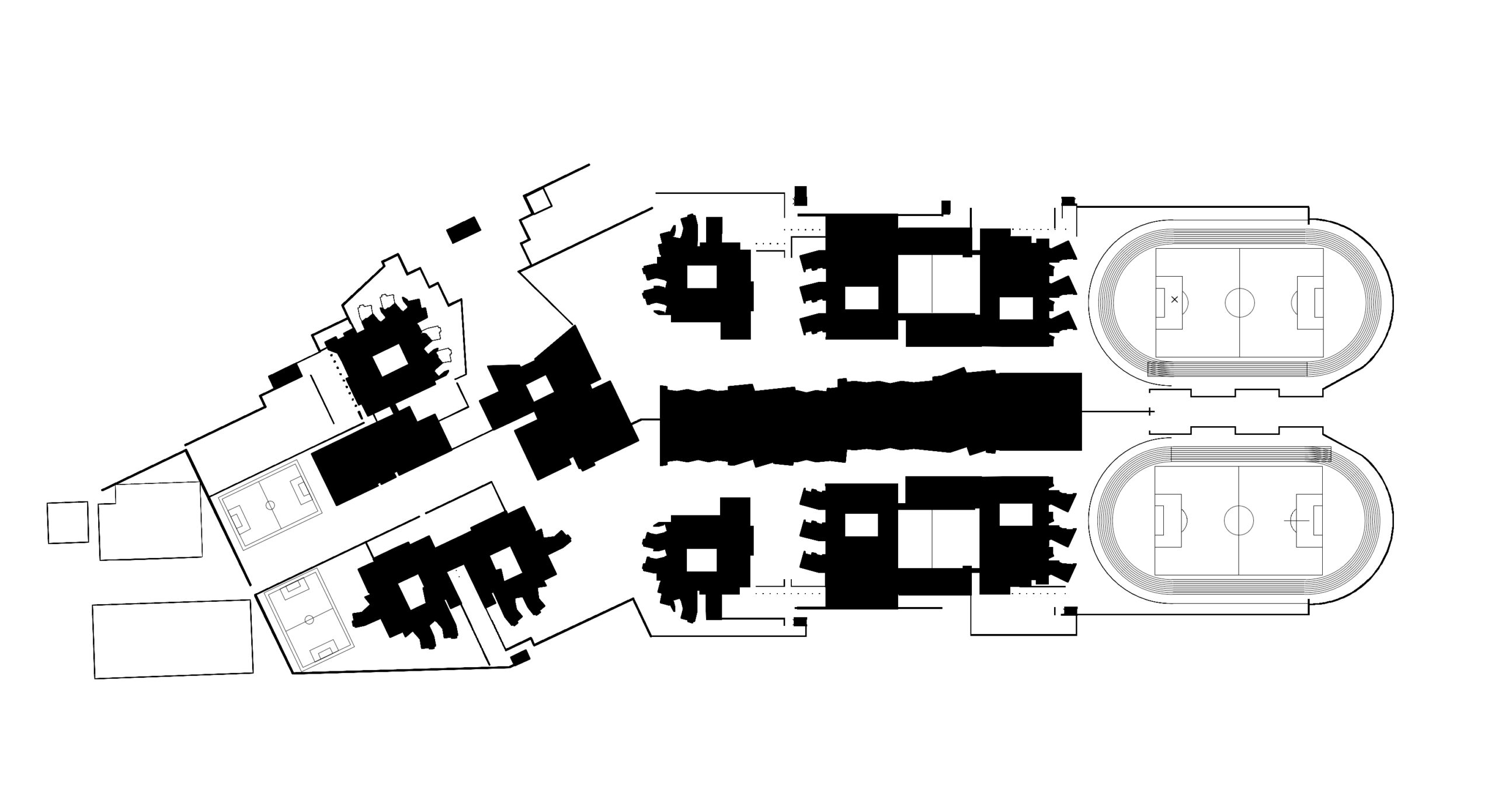
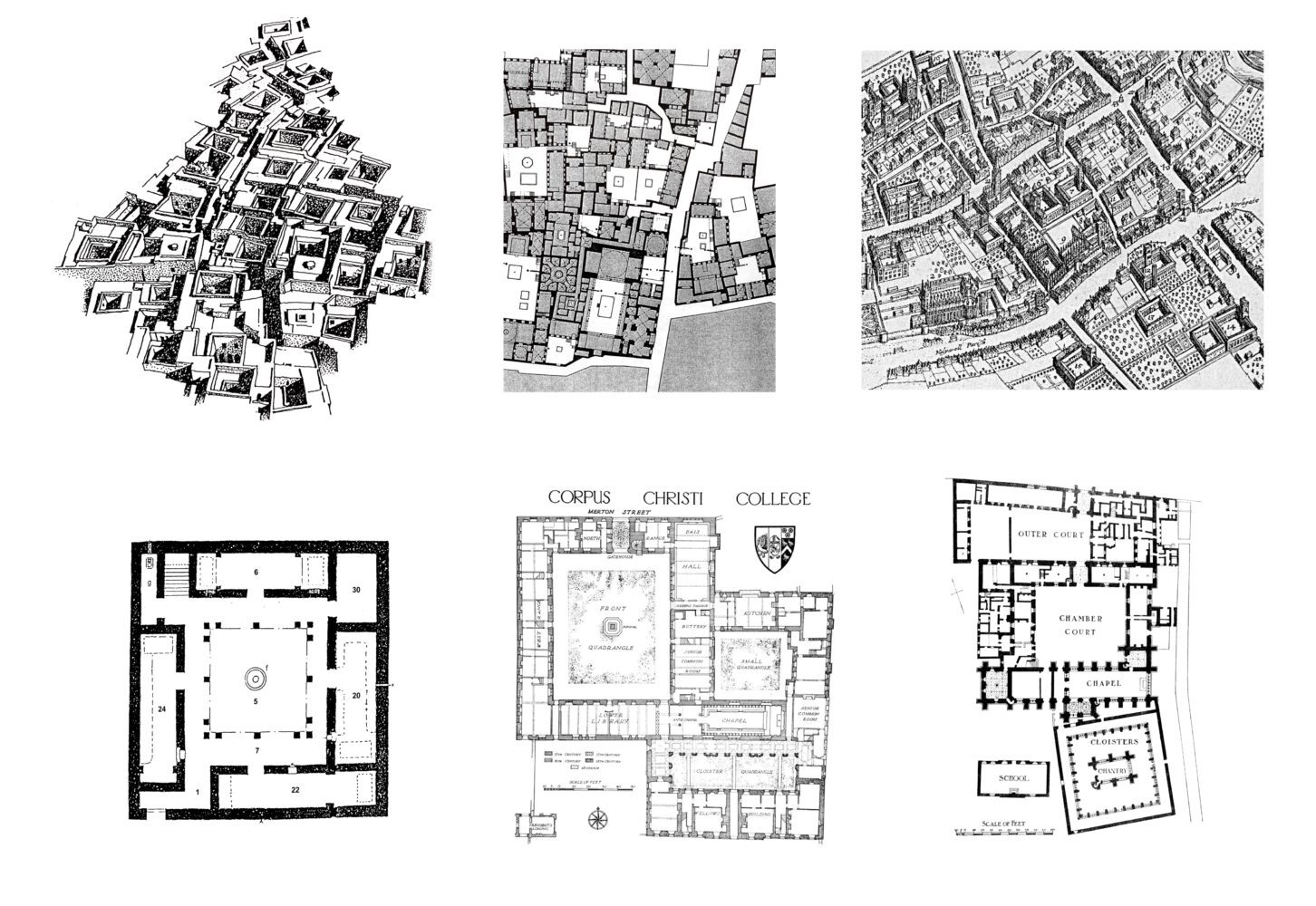
A key component of the school design was reference to historic Arabic town planning of clustered courtyards which has been overlaid with traditional collegiate typology of a quad or court found in English schools and colleges. In Arabic architecture the courtyard also represents the ‘heart of the home’ so has been included within each school from Kindergarten to Senior Schools.
These connected courts and colonnades support togetherness and communal learning whilst providing protection from the sun, offering direct access to light and air as well as creating ‘outdoor rooms’ for relaxation, recreation, private and group study. This simple planning device enables the school facilities of the ‘home classrooms’ on the ground floor and the specialist teaching spaces on the upper floors to create a protective wrap encouraging well-being, stimulate confidence and help extend learning boundaries.

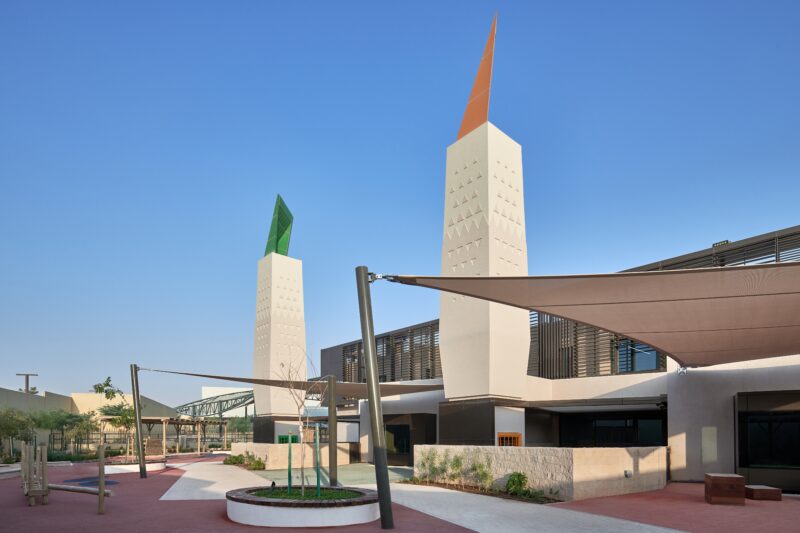
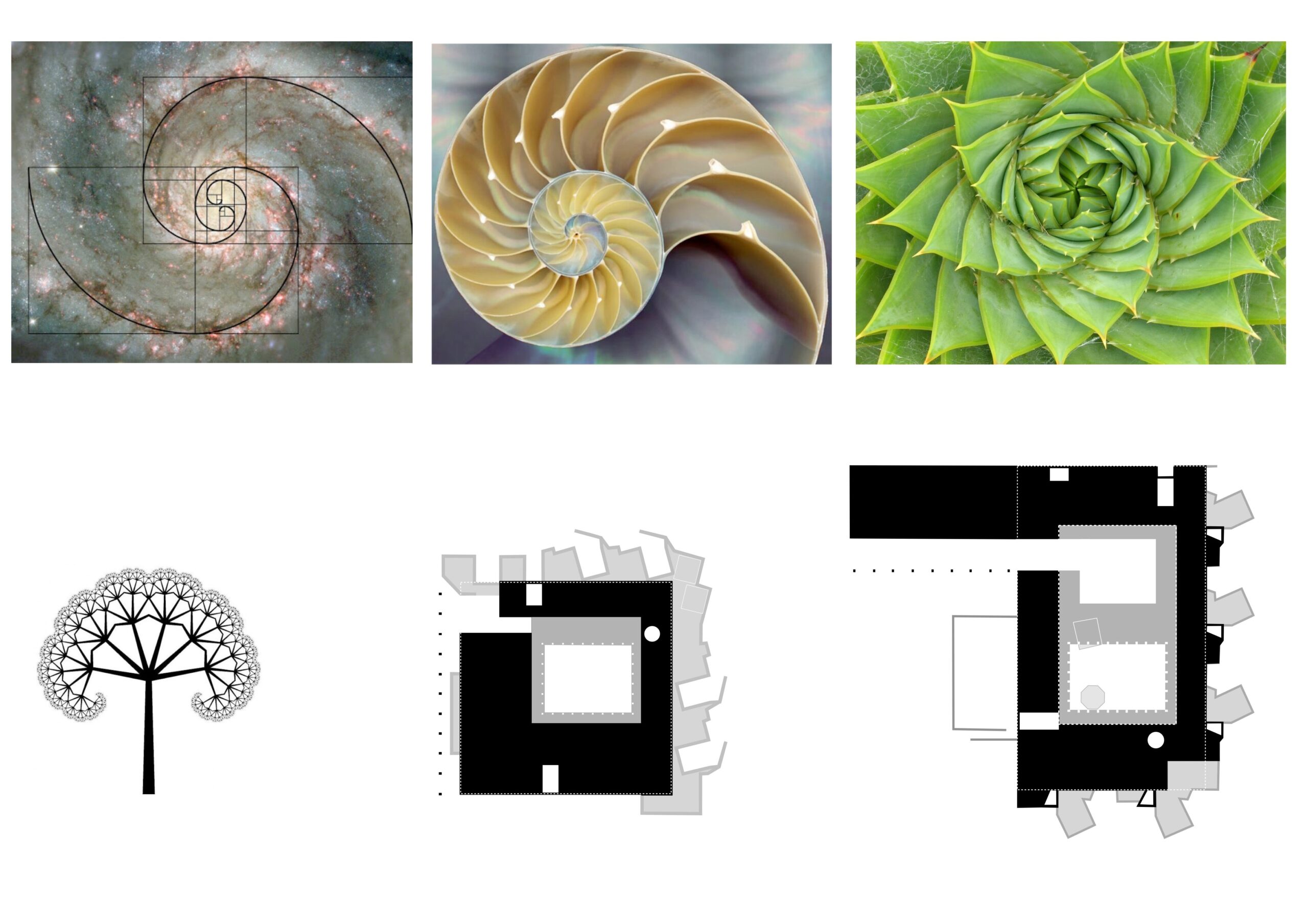
The campus is composed of a variety of landscaped spaces that provide teaching opportunities through their range of species, colours and scents. The schools’ design proposals also demonstrate sustainable construction practices, including the use of thermal mass, solar shading and passive ventilation.
Outdoor spaces within the school are intended to have the potential for different uses and character, from tranquil, restful and contemplative to engaging, enlightening and educational, to active and stimulating. The area’s arid landscape, rich in culture and heritage, served as inspiration for the proportion of spaces, their orientation and juxtaposition, to facilitate airflow and incorporate shading for comfortable environments. The use of local materials such as stone, gravel and mud walls create connections throughout time and culture and are distinctly of their place.
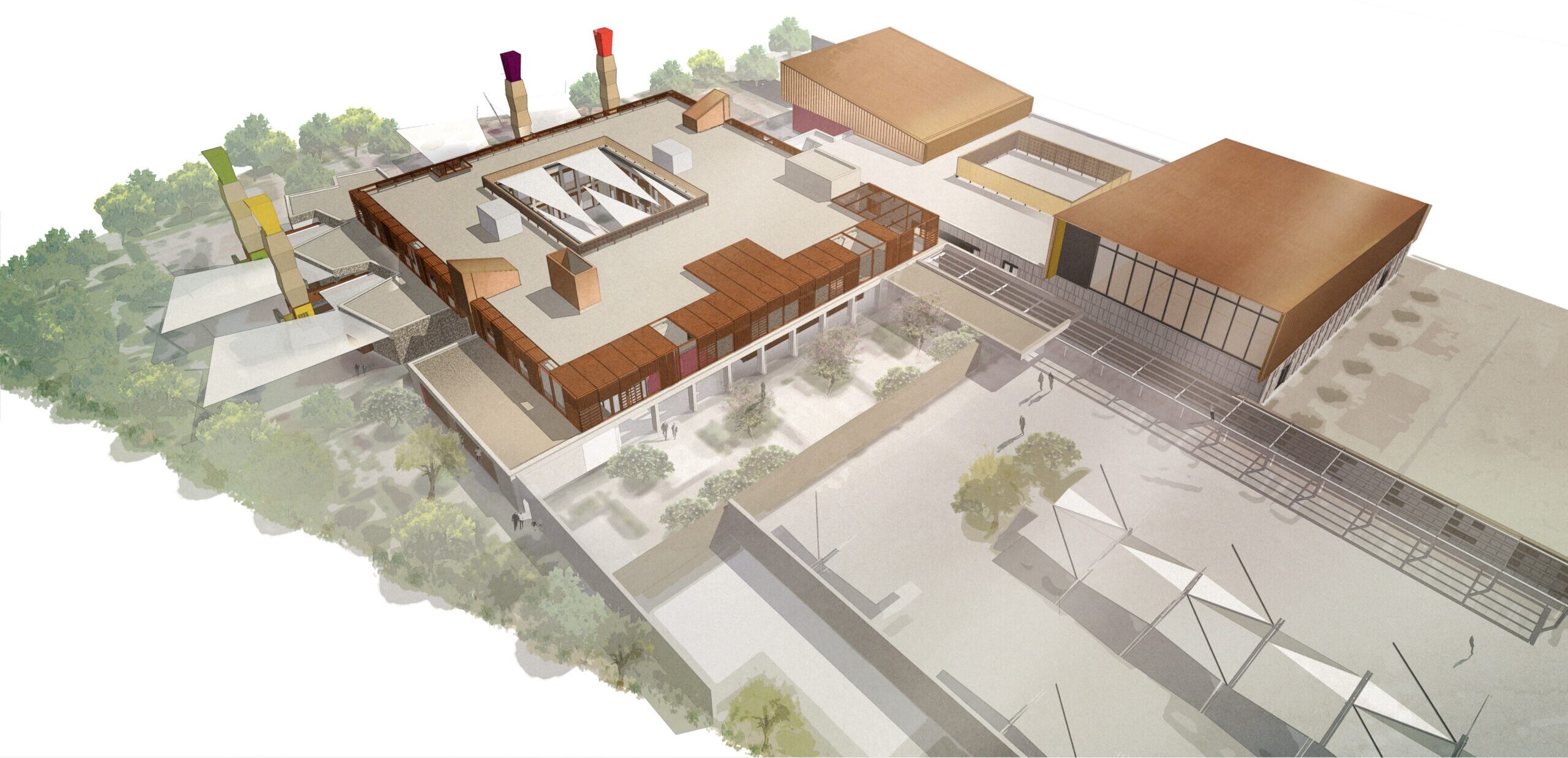
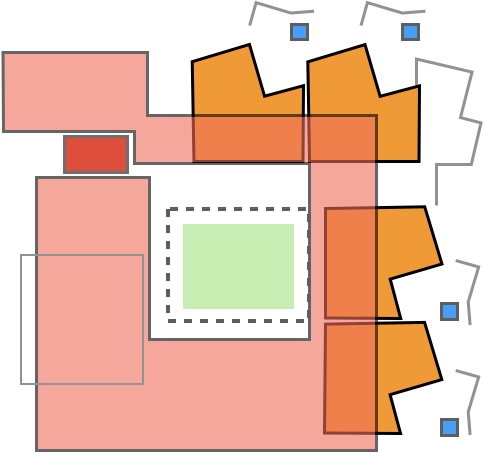
With Home Classrooms forming the primary spaces, each school has been carefully designed to respond to Misk Schools’ pedagogical ethos and prioritise student needs – both academic and in terms of well-being.
The central courtyard within each school helps with orientation, whilst allowing external views and natural light to enter into the circulation areas and teaching spaces. This wrap-around approach to the plan also reduces long straight corridors, whilst offering multiple ways to move around the school.
(Left) Kindergarten schematic layout with the organic Home Classrooms coloured in orange . The light red indicates specialist teaching and support spaces with the open courtyard in green placed in the middle. The red area is the reception. The wind towers are blue.
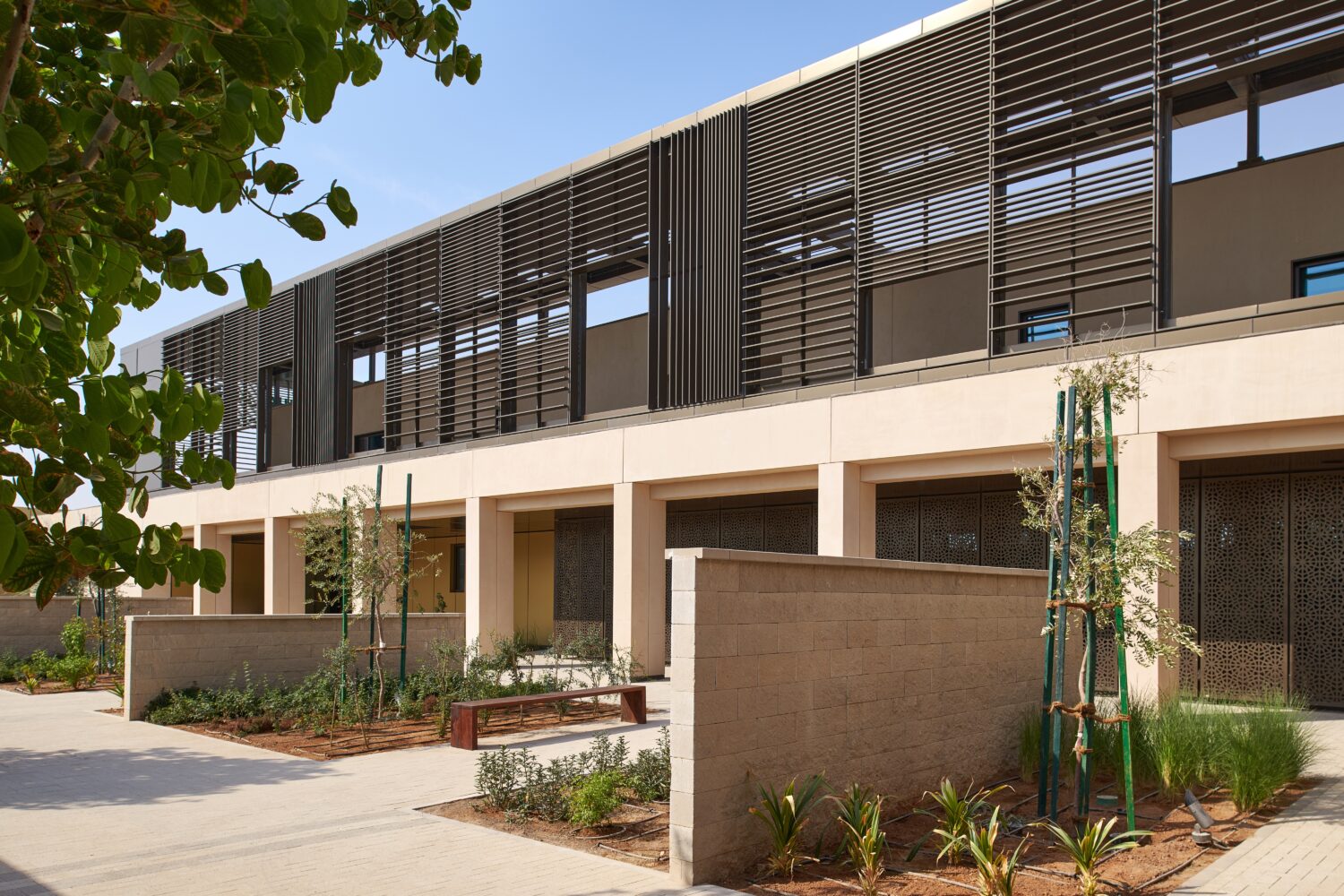
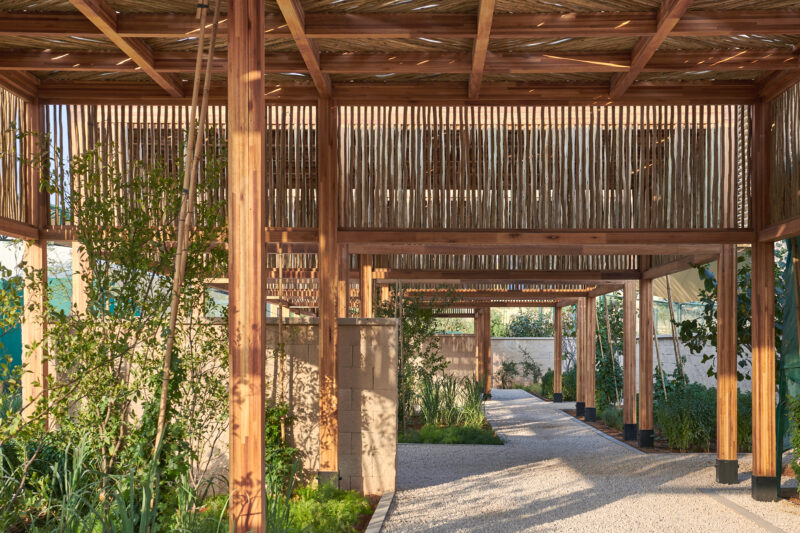
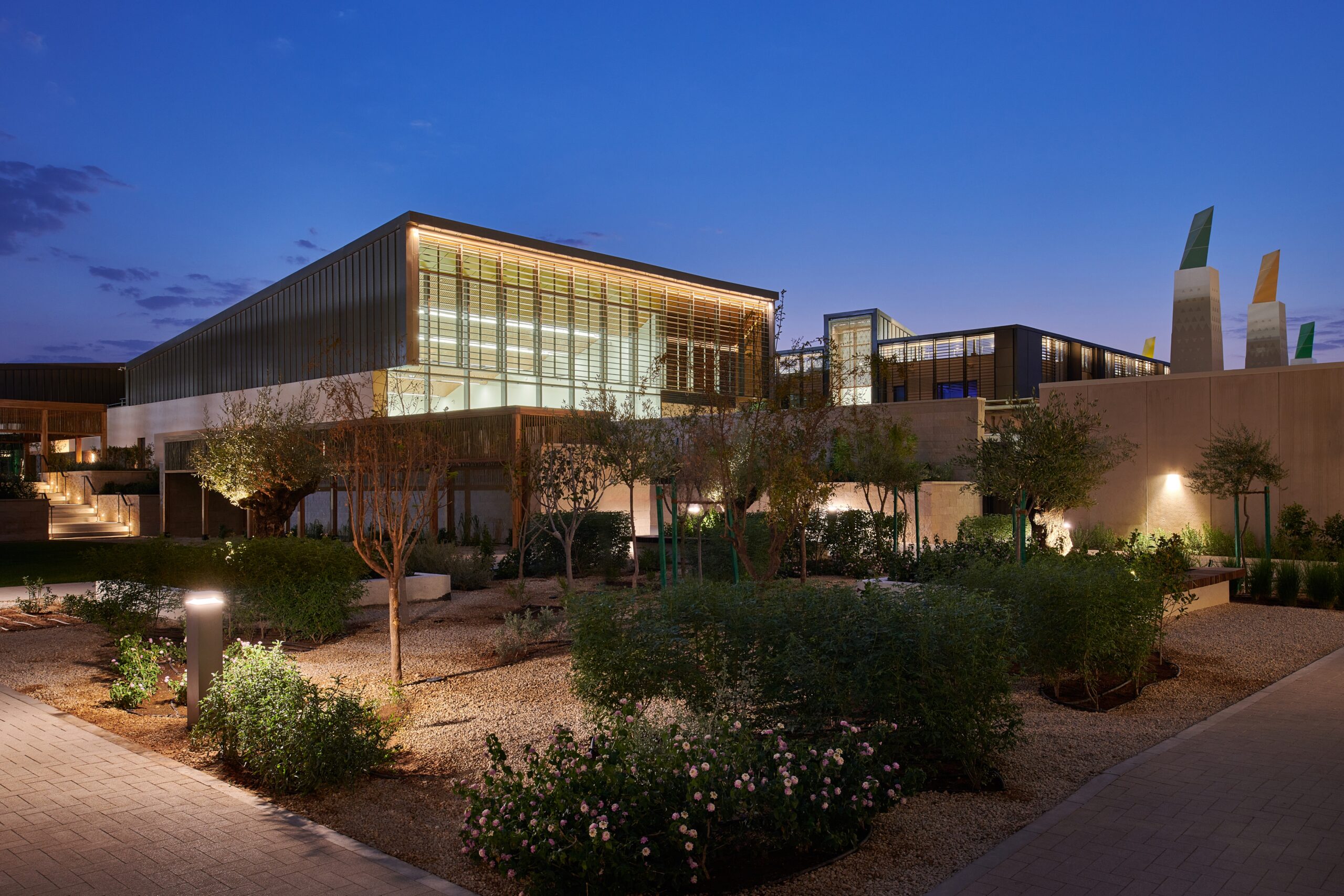
The organic shape of the Home Classrooms was developed to encourage alternative teaching configurations which, combined with moveable walls and the latest technology, helps create a multitude of learning spaces. These spaces are then adapted to reflect the different age of the students as they move through the school from Kindergarten to the Senior Schools.
Smaller and more intimate spaces are designed for the younger age groups, complete with cave-like areas that evoke a sense of protectiveness and safety within a less formal and adaptive learning environment. Home Classrooms for older students have been designed to reflect a more developed mind, offering spaces for self directed learning including a range of IT-based supportive facilities set in a more grown-up learning environment.
