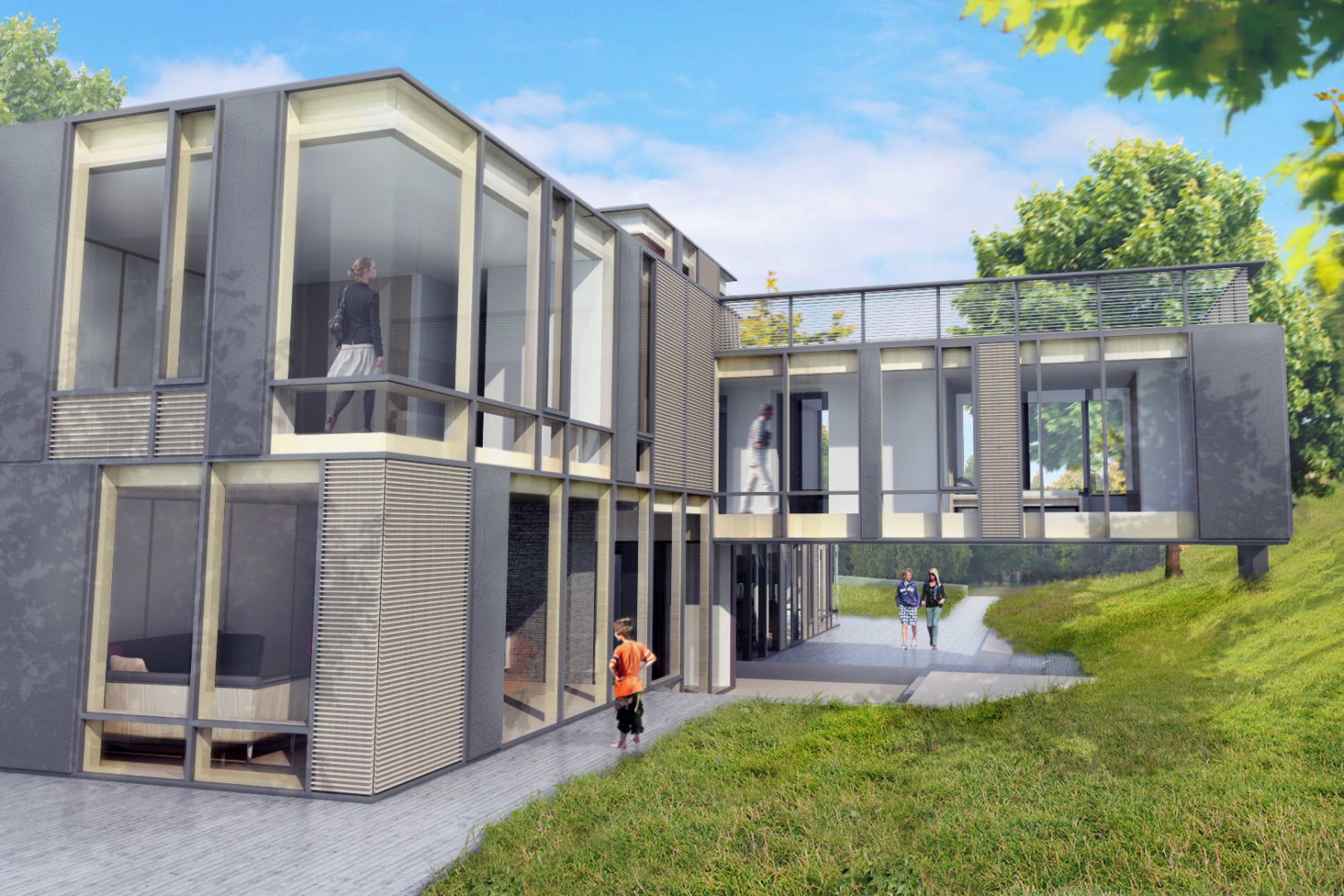
Sleeper’s Hill
- location:
- Winchester
- client:
- Private
- role:
- ArchitectureInteriors
- sector:
- Residential
- status:
- Design Stage
A complex relationship between levels and terraces enhances the site character
The topography is an important part of the site’s character and it was the client’s desire to exploit this where possible, creating multiple levels and terraces. The complexity and relationships between levels are intended reflect and enhance the existing site character.
Due to the heavy tree growth the house must make the most of the available sunlight throughout the day. The layout allows the daily family routine to follow the path of the sun throughout the day. The kitchen and breakfast room at the front of the house to catch the morning sun and the living rooms to the rear to capture the evening light. The house takes advantage of both the views through and into the trees, with careful placement of the windows measured on site with the client to capture their favorite views.

One of the drivers behind the house is the applicants wish to live in the trees and to improve their perception and access to the natural environment. The house takes advantage of both the views through and into the trees, with careful placement of the windows measured on site with the client to capture their favorite views.



“We would like a house that responds to our sloping site and chalk banks, one which has a close relationship with nature and the wildlife here. Viewpoints into the trees/bird boxes/bat boxes/owl perches at specific places would be fantastic. We want to explore the site though different levels/stories, hopefully even creating a view outside the garden to the university and hospital. We would like to create a warm/light and hopefully even sunny home…we rarely get sunlight coming through the windows. We would like to have a home which used the sun’s position to map out the rooms. We would like to be able to have viewpoints throughout all points of the compass.”
Client’s design aspirations


