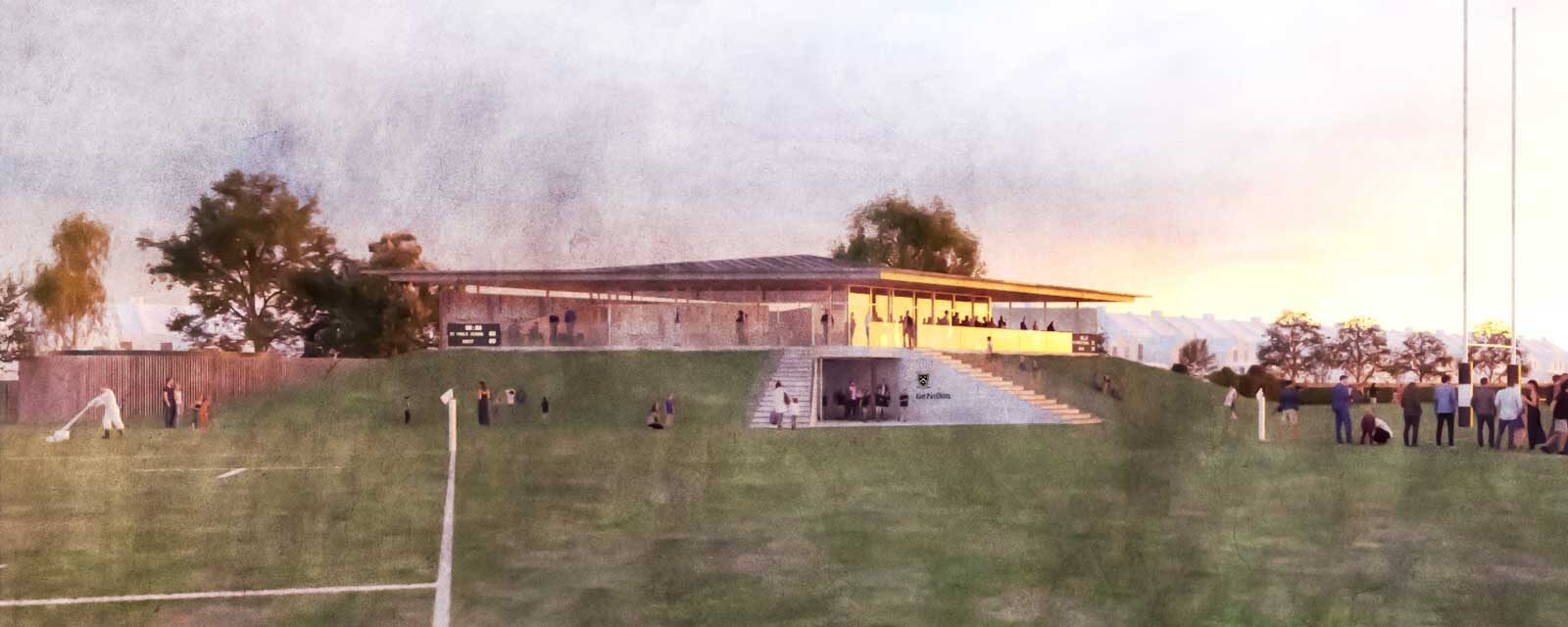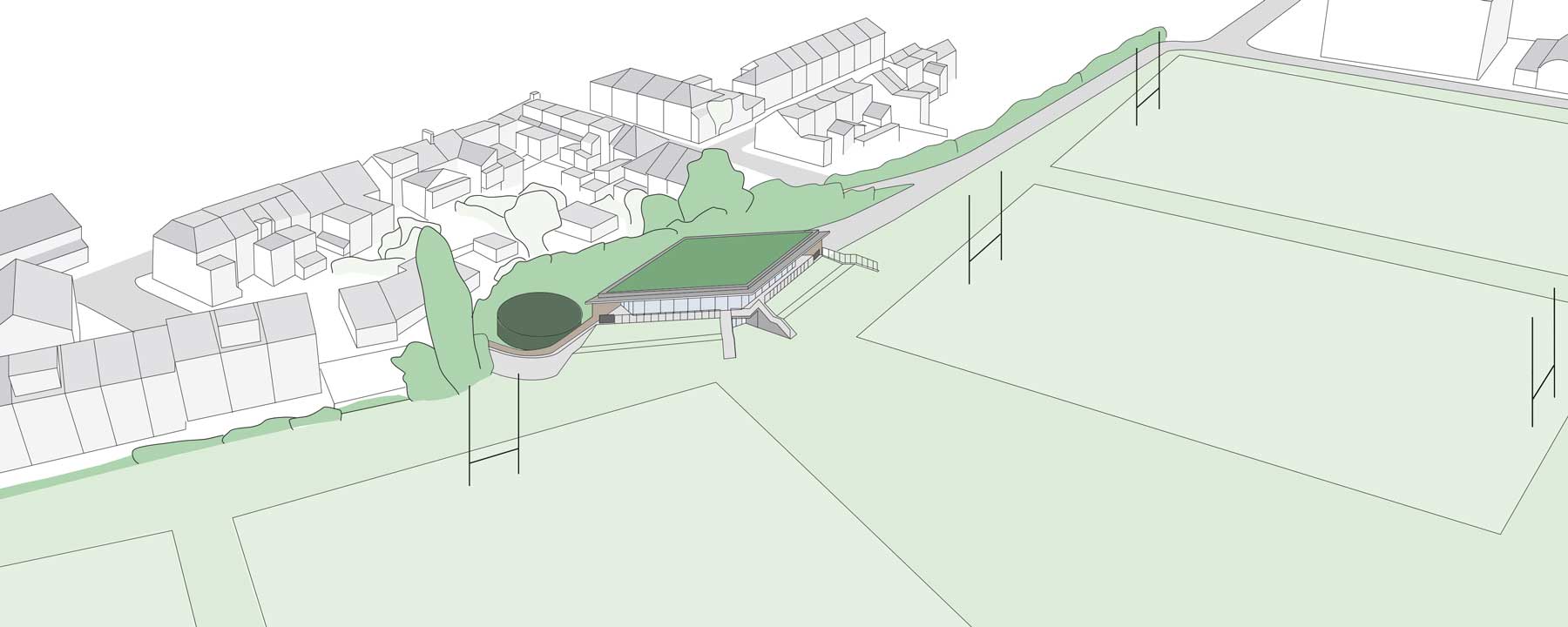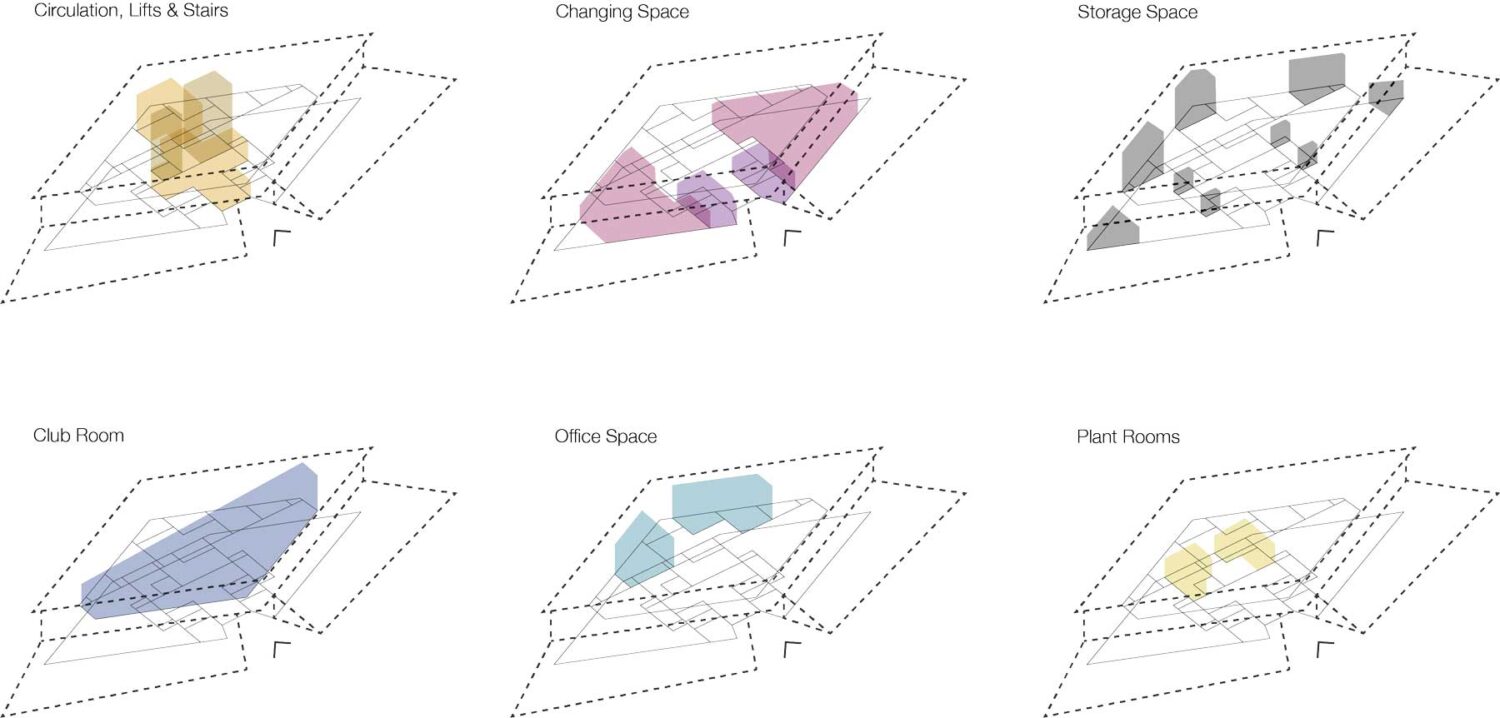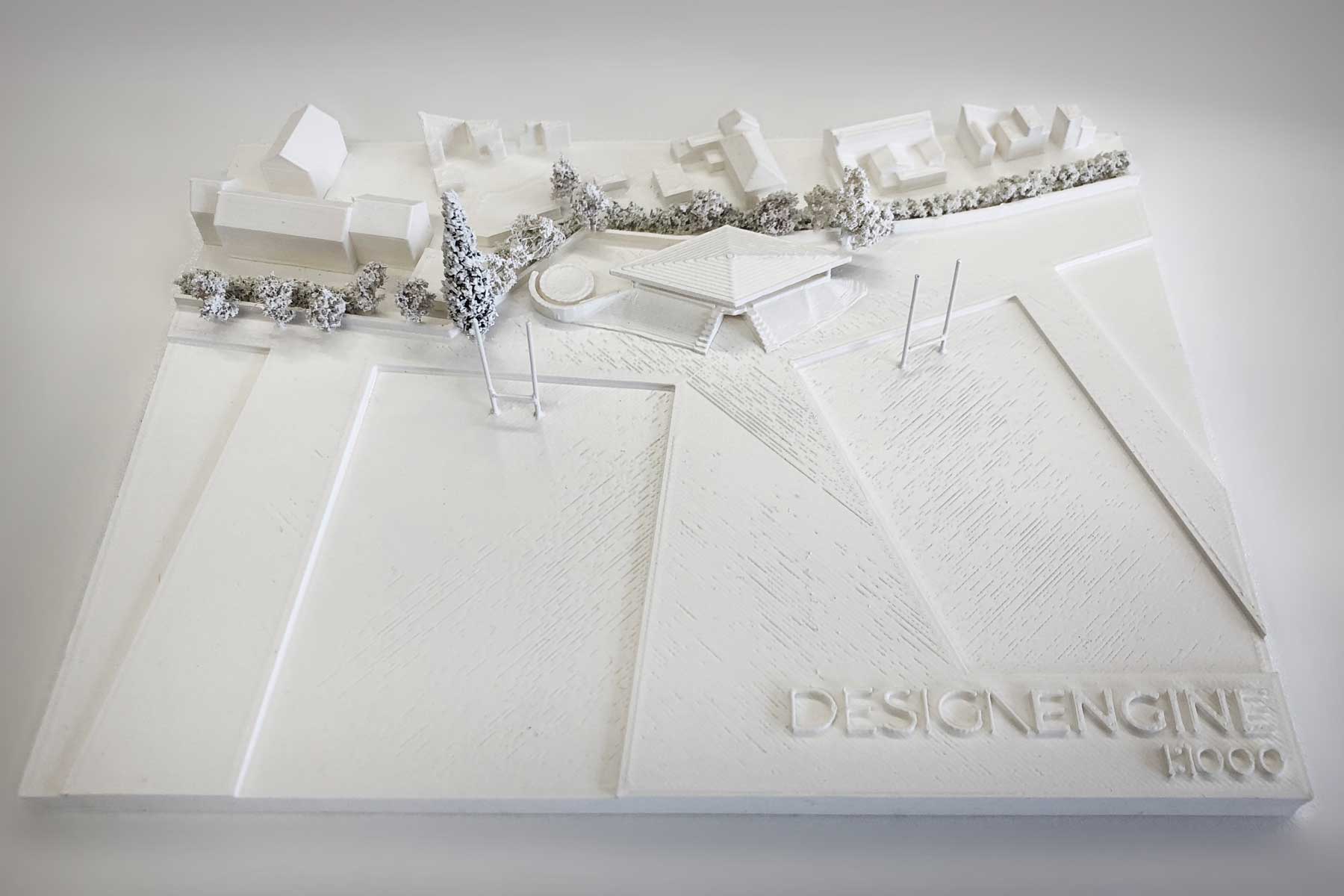
St Paul’s School East Pavilion
- location:
- St Paul’s School, London
- client:
- St Paul’s School
- role:
- Architecture
- sector:
- Education
- status:
- Planning
Transforming an outdated sports pavillion and providing sports amenties across the site
St Paul’s School is one of the leading independent schools in the UK and has been based in Barnes, West London since the 1960s on land that was once a reservoir. Filled in with land excavated from the construction of the Victoria Line, lightweight prefabricated CLASP Buildings occupied the site until recently as the school looks to replace and modernise their entire campus.
The East Pavilion is part of this transformation, replacing an outdated existing sports pavilion and responding to the demand for changing sports amenities across the site.
The 430 m2 project provides two large changing rooms with associated showers, WCs and accessible facilities on the ground floor. On the top floor sits a large club room and multi-use space overlooking the playing fields and opening up to a continuous covered outdoor terrace.

The site
Design Team
- structural engineer:
- Heyne Tillet Steel
- quantity surveyor:
- Arcadis
- landscape consultant:
- Ireland Albrecht
- planning consultant:
- Wildstone
The pavilion sits centrally on the school’s playing fields and is used year-round for rugby, football and cricket. The design adopts a diamond shape to respond to the different viewpoints towards the fields and to soften its appearance to adjacent neighbouring properties.
The ground floor is set into the landscaping at the front to minimise the building’s visual impact, a feature that also provides terraced seating for spectators. An opening cuts through the grass banks creating a sense of drama on arrival. This opening is flanked by staircases on either side to provide direct external access to the club room on the floor above.
Design approach
The project’s architectural approach aims to create a student-friendly building allowing for both internal and external use. As well as providing high-quality changing facilities, the design enables informal gatherings on the slopes as pupils and parents watch matches on the fields.
The facility is designed to the latest sporting standards set by Sports England, the Rugby Football Union, The Football Foundation and the England and Wales Cricket Board. This matches the school’s ambition and sporting record in producing talented rugby, football and cricket players.



Embodied carbon and passive cooling
Targeting BREEAM ‘Excellent’, the building uses a timber frame to reduce embodied carbon in construction, while adopting other sustainable measures such as passive cooling and air circulation.
A green roof and enhanced landscaping and tree planting will contribute to the biodiversity of the wider context of the site, located close to important natural areas such as the London Wetlands Centre, a central breeding ground for birds.

