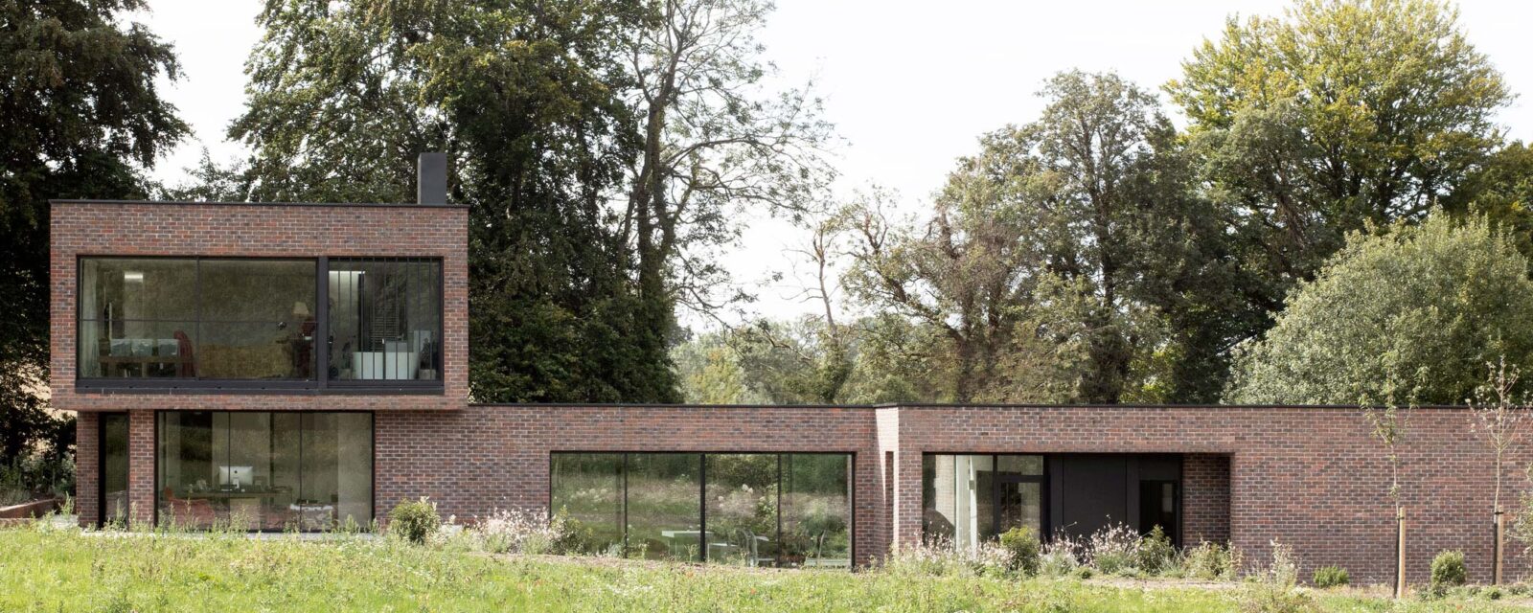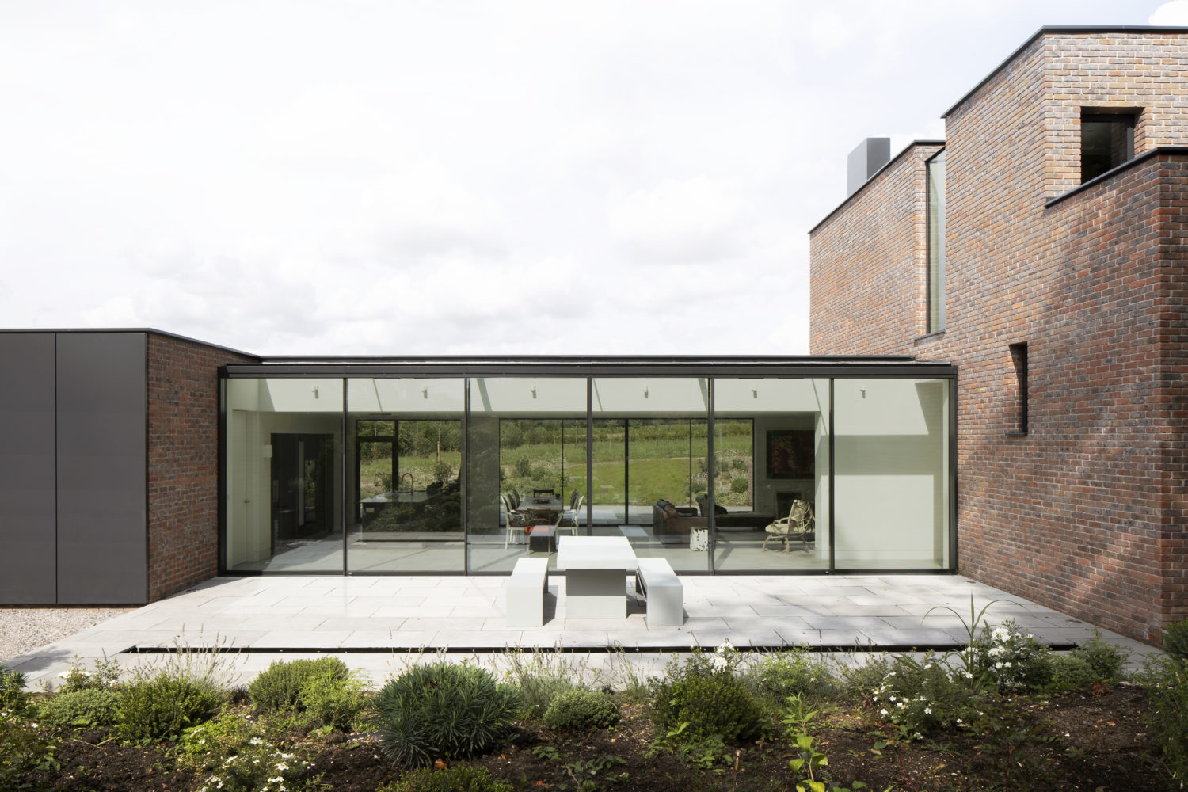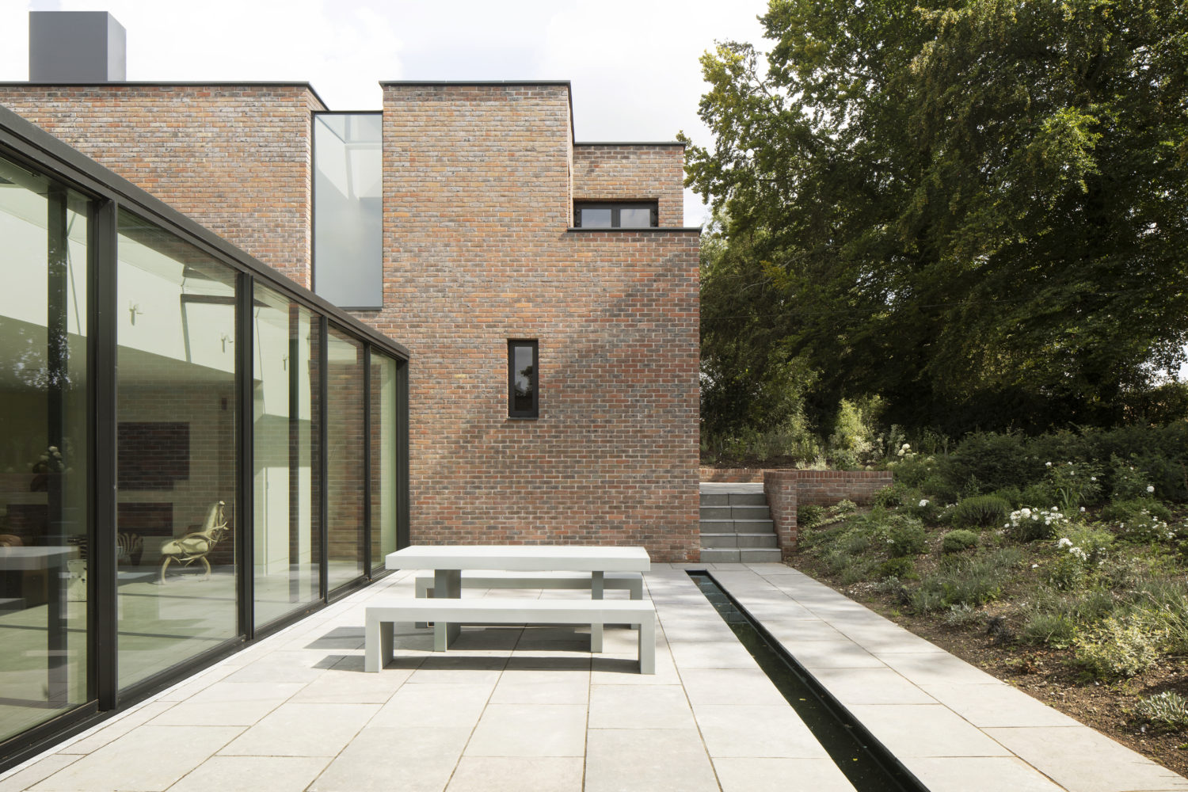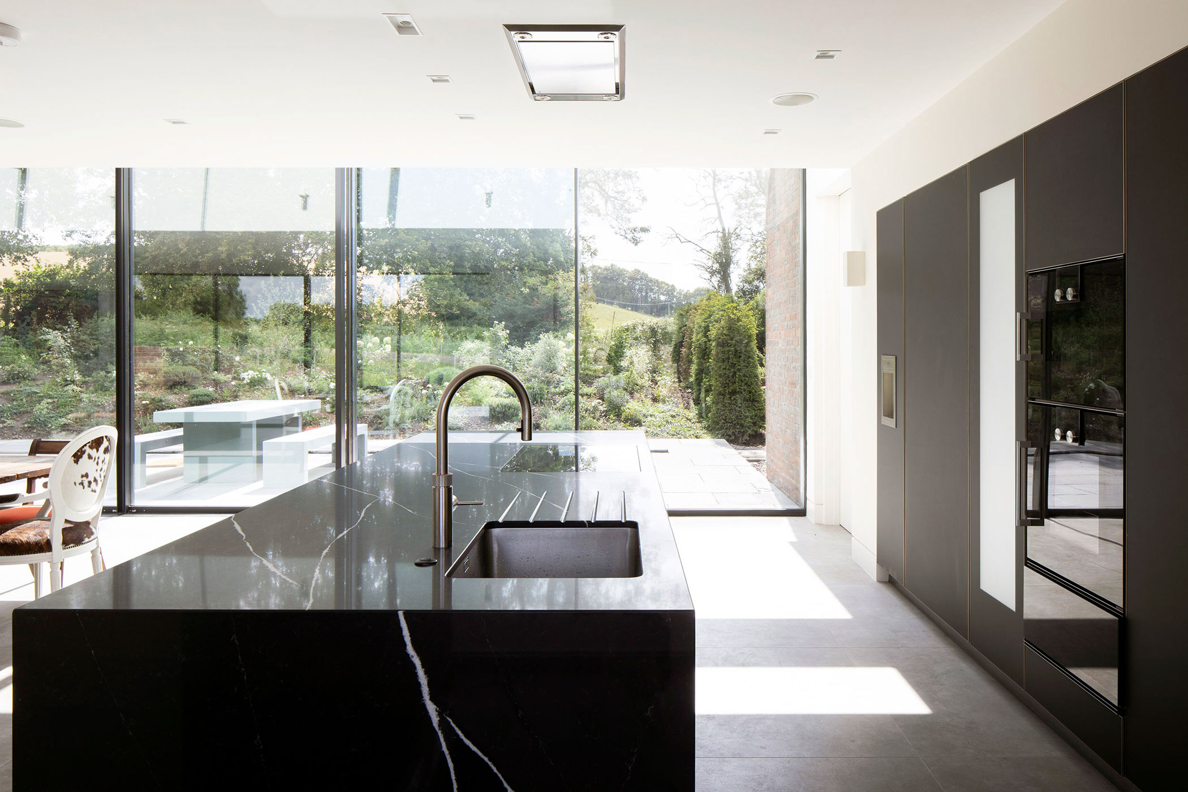
Woodcote House
- location:
- Upham
- client:
- Private
- role:
- ArchitectureInteriors
- sector:
- Residential
- status:
- Completed 2018
A split-level open plan home conceived as a series of distinct zones arranged about the main circulation axis
Won at planning appeal, this 2000 sqft home is a replacement for the original Herdsman’s Cottage which was part of the original Woodcote Farm complex in Upham, Hampshire. The house is designed to be split-level open plan, yet can be conceived of as a series of distinct zones arranged about the main circulation axis. These zones increase in intimacy and privacy as one moves through the home, culminating in the private master suite on first floor level.
Red brick is used for the most prominent element of the house as an interpretation of the existing vernacular and to root it within its rural context. Timber and aluminium panels complement the brickwork in key areas and the whole composition is designed to sit in a mature natural setting, into which the house blurs at its designed edges.
This project is a successful collaboration between Design Engine and Paul Cashin Architects, who were responsible for delivering the construction phase.





