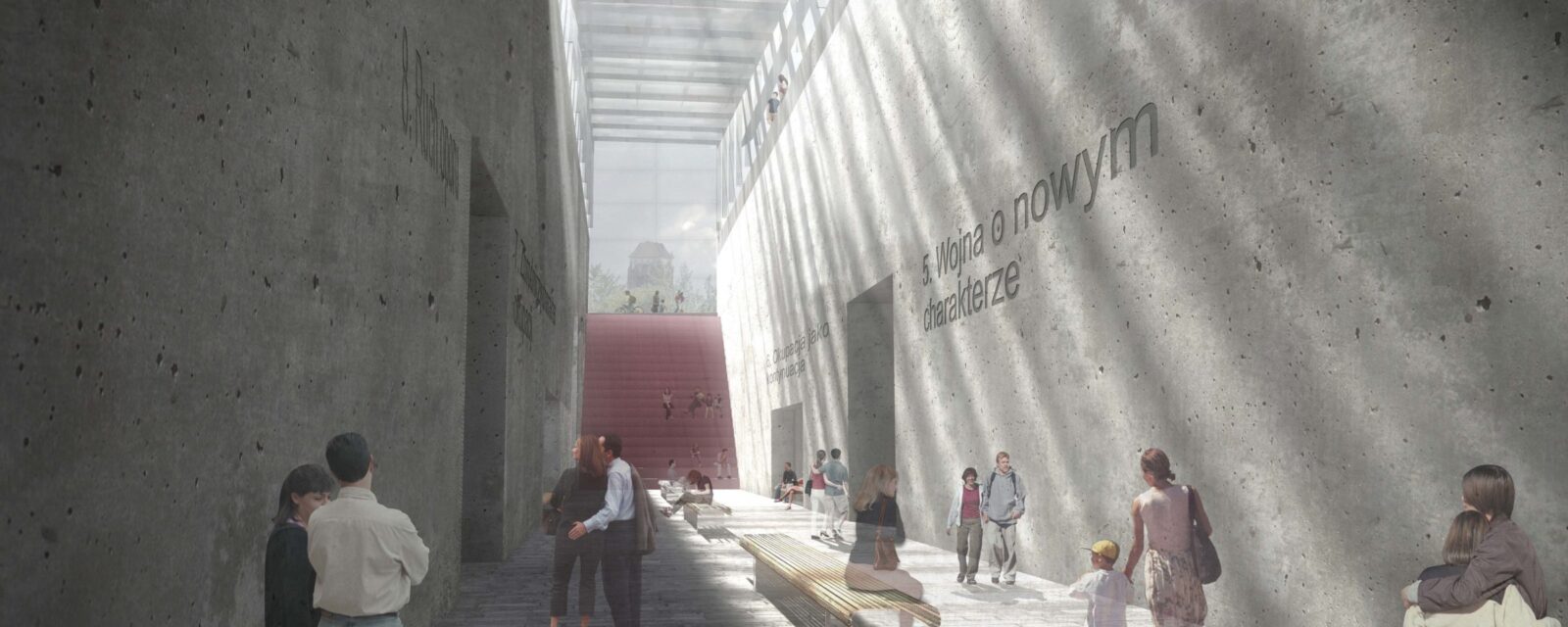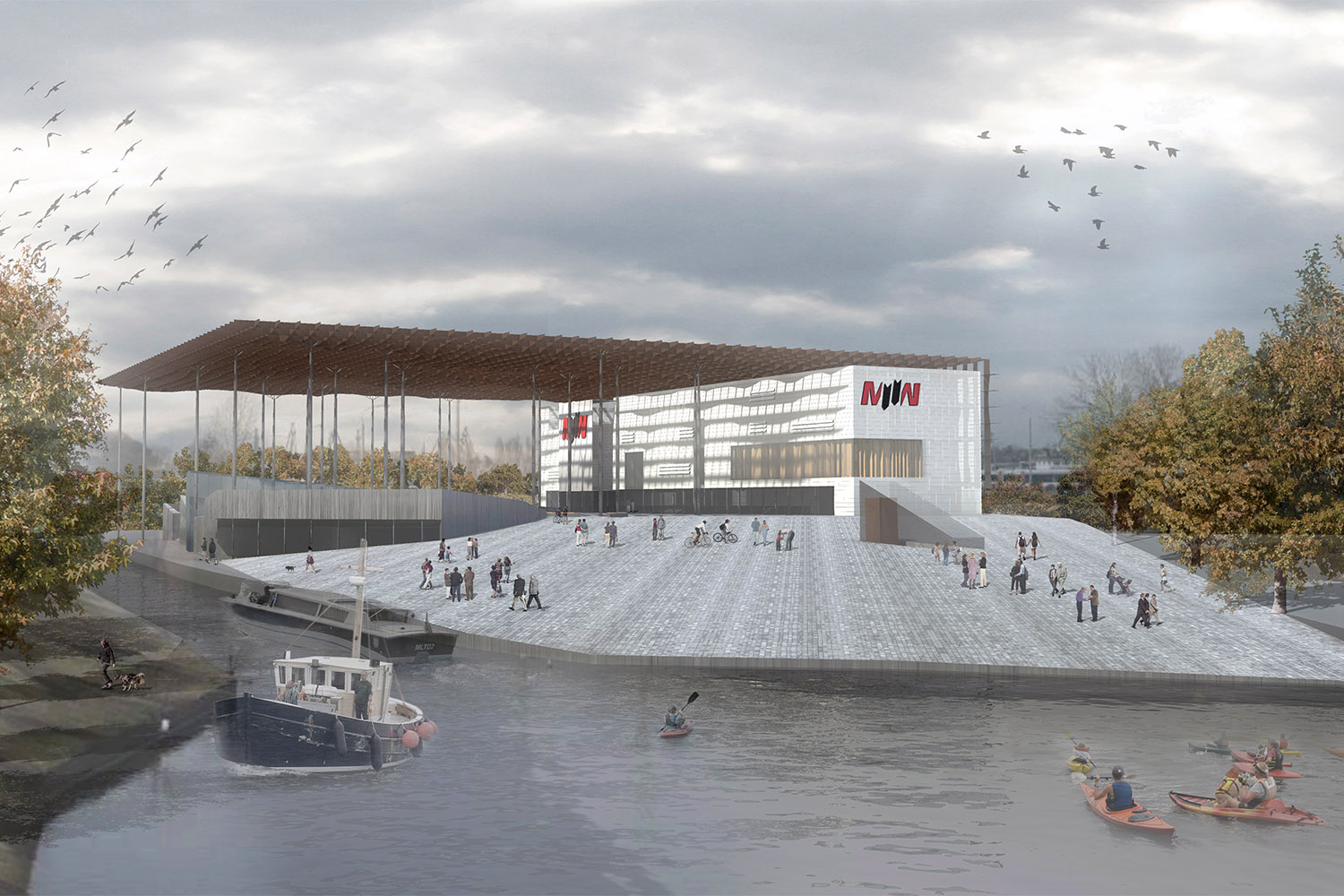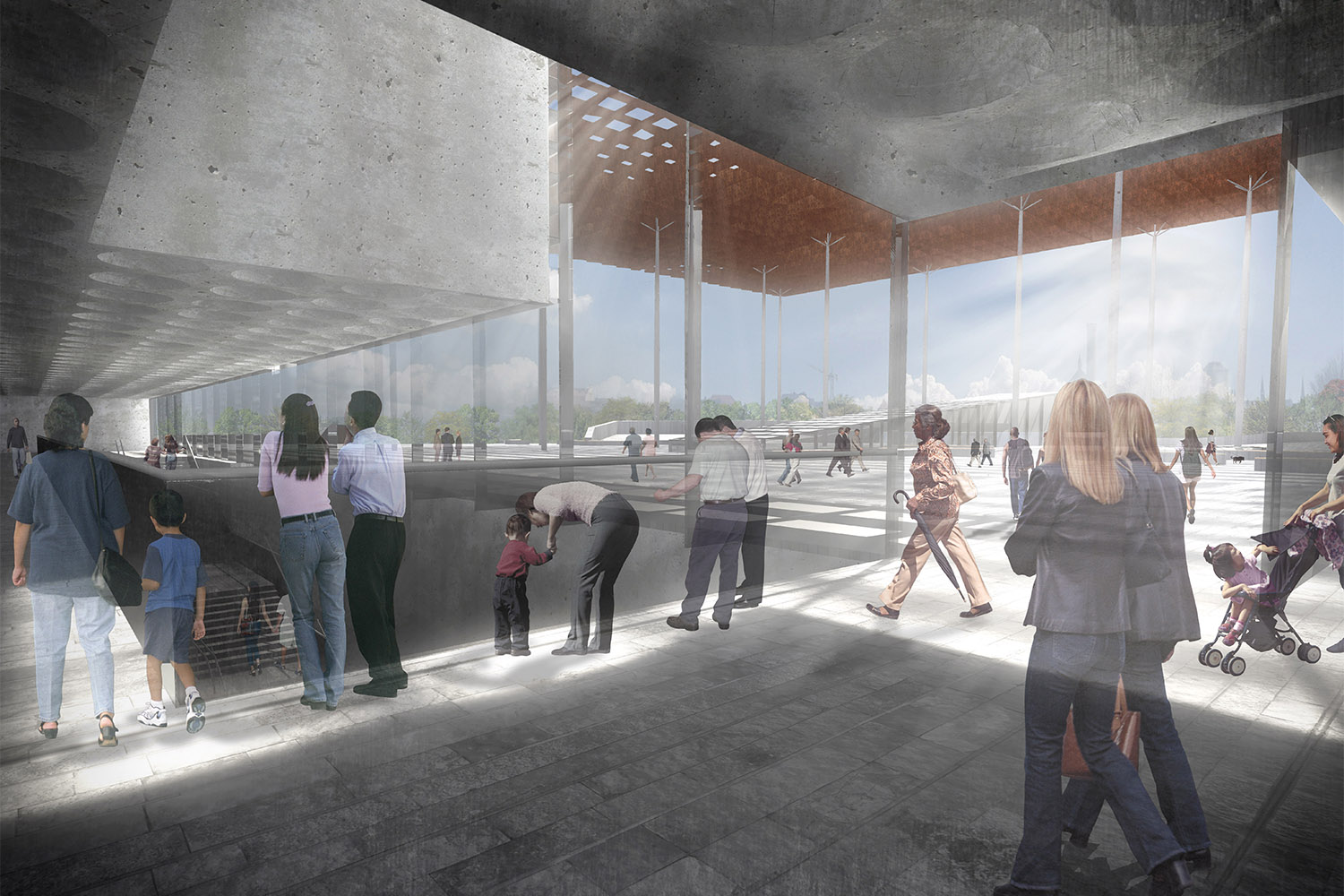
World War II Museum
- location:
- Gdansk
- client:
- WW11 Museum
- role:
- Architecture
- sector:
- Public & Leisure
- status:
- Competition
A memory of the people lost from the area and the ground it is built upon.
Our entry for the international WW2 Museum competition was designed in collaboration with Heyne Tillett Steel (Structural Engineers) and Grontmij (Environmental Engineers). Visitors descend into the exhibition space from a new public forum in a controlled way and in preparation for the experiences ahead. The main exhibition is a black box, where artificial lighting and sound effects will play a significant part in the visitors’ experience.
A single connected rest zone allows access directly from the exhibition rooms, and visitors using this space can also re-orientate themselves by looking up through the glass ceiling to the oversailing roof above. The west end of the rest zone includes large steps, allowing people to sit, relax and contemplate, but these are also a direct reference to the West Platte bunker steps.
The roof dominates the site, acting as an ‘umbrella’ and ‘parasol’ to the unique public space, harnessing energy via photovoltaic cladding. This space is completely open and free to be used by any resident or visitor to Gdansk. The space is deliberately uplifting and in total contrast to the exhibition rooms housed below your feet. The roof design is interpreted from the lost streets and buildings on this site.
The remains have been mapped and, through a series of 3D manipulations, leave their impression on the underside of the canopy. Thus, this huge soffit offers the Museum a memory of the people lost from the area and the ground it is built upon.





